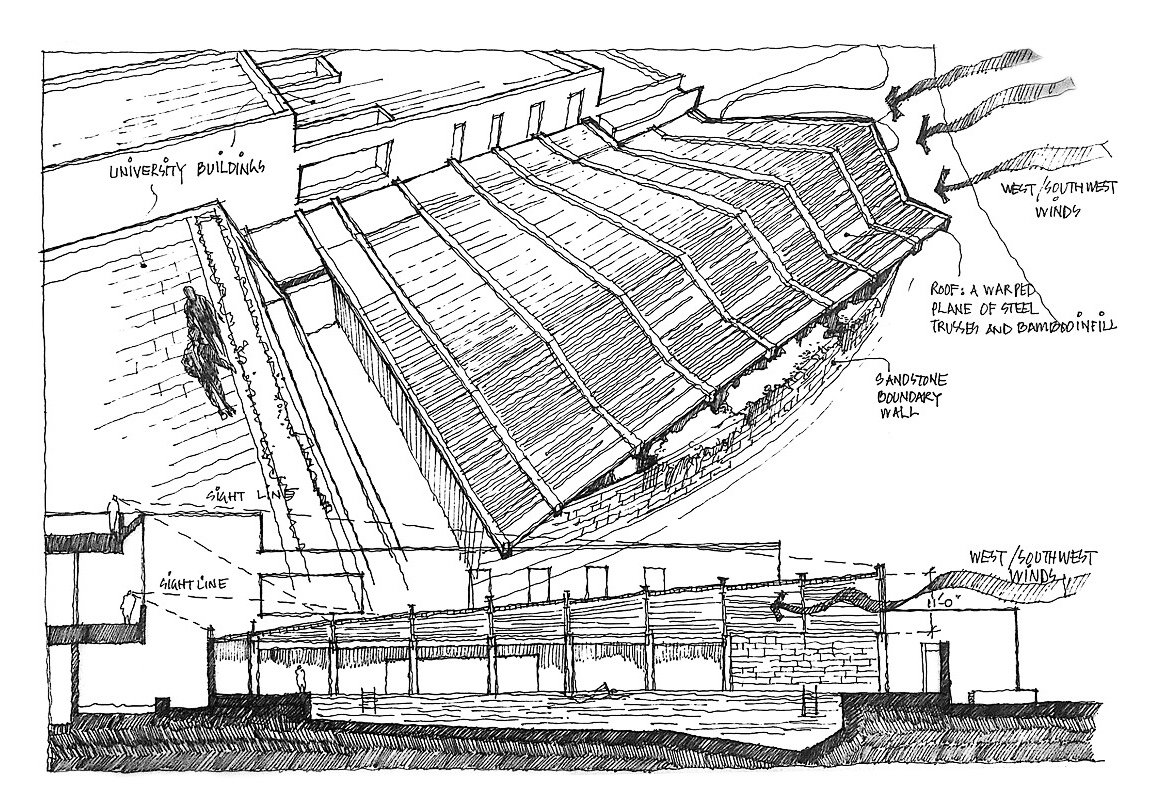Our Vision : To nurture and inspire
Every project we design focuses on two objectives: to nurture and to inspire. To nurture is to support the physical well-being of man and nature. To inspire is to exalt the human mind and spirit towards reflection, self-discovery, inquiry, sense of community, discourse, action. Thus, an architecture that nurtures and inspires will holistically enable human development. This is the architecture that our firm strives for.
Our Architectural Interests
Institutional Architecture
We believe that institutions, important for nation-building, are absolutely critical for the development of Pakistani society and culture. Our experience with the design of university, college and school campuses, hospitals and medical facilities affords us real opportunities to think deeply about an institutional architecture that nurtures and inspires its users. Government Elementary College of Education (GECE), Karachi Public School (KPS), University of Business & Sciences Karachi (UBASK), Habib University (HU), Blue Ocean Foundation (BOF) - Sang, Cedar College.
The Workplace
Insofar as it impels people to realize their creative potential and forge constructively engaged communities, the workplace is in our view an institution. We look at the office - whether in the private or the public sector - as a versatile space that is socially interactive but also allows individual reflection and self-discovery. A curiosity about the role of natural light, materials and color drives our space design. AKD Sales Office, Getz Pharma Astola Facade, Oncogen Pharma.
Urban Interface
Our architectural and landscape work is consistently attuned to the urban realm. In particular, our designs for university campuses establish spatial continuities with their urban contexts and programmatic offerings to the outside community. Every project in the city responds to existing morphologies, movement routes and functions. GECE, BOF - Sang.
The Domestic Realm
While we address the demands of public and semi-public space design, we look towards residential design to challenge us in very different and instructive ways, especially in their nature as places of refuge and self exploration and expression. We respect and empathize with the needs of clients seeking to build their own homes - these needs arise from personal vestment, desires and ways of life. They impart a depth and soul to design uncommon in projects wherein clients are not necessarily the users. House with a Pool, House with a Tree, House in a Wheat Field, House with Terraces, Atrium House .
Place, Nature & Sustainability
In our search for a sense of place in our designs, we turn to climate, topography and vegetation to make localized responses. A recurring element in our climatically driven designs is the umbrella roof and jaali. Landscape and architecture are interwoven to bring nature inside the building as well as to root the latter to its site. GECE, KPS, Getz Pharma Astola Landscape, House with a Tree, House with a Pool, BOF-Sang.
Architectural Promenade
Our designs are based on circulation paths that create a sense of discovery, dynamic experiences, framed views and vistas, alternative means of vertical movement, and vertical spatial connections through multi-height spaces. The architectural promenade can also impart a sense of community to buildings through visual and physical continuities. BOF-Sang, Atrium House, House with Terraces, House with a Pool.
BIM and Revit
In the use and knowledge of Revit as our foundational modeling software, we are pre-eminent in the local architectural profession. Revit allows sectional complexity in our designs as well as seamless drawing coordination and support during construction. Our work with Revit will flourish further with its wider adoption by other design and engineering disciplines.
Working Method
We believe that architectural design starts with the desire of a client and culminates with their actual usage of the finished work. Between these poles, our working process comprises the following stages:
Engagement and Information Gathering: We listen carefully for clients' needs and aspirations, and discuss their brief for an elaborated design program. At the same time, we experience, analyze and intuit the project site to gain a sense of place: noting the sun path, prevalent wind directions, existing topography and available materials, vegetation, water features, views, human usages, patterns of movement, built forms and byelaws. We also have a strong and constantly growing knowledge of precedents and case-studies for our projects.
Design: We formulate and rigorously pursue design objectives with strategies represented through sketches, physical and 3-D models, renders, animations, full-scale mock-ups and working drawings. Our designs are diligently coordinated with engineering disciplines. The clients (and users, if available) are kept regularly informed about and involved with design developments through presentations, discussions, rigorous correspondence and documentation.
Execution: After we complete working drawings for construction and contractors are awarded work, our diligent engagement with the construction site begins. Done mostly under top supervision contracts, our site visits are detailed appraisals of quality, correctness and compliance to design, followed up with reports to the client and project manager. This commitment is indispensible to materialize our designs as we have envisioned and clients have anticipated.
Lessons Learnt: After construction is complete and habitation begins we return as visitors/users of our designs to obtain client and user reviews as well as gain insights into the architectural process by observation of actual usage patterns. Thus we keep adding to our growing knowledge of architecture.




