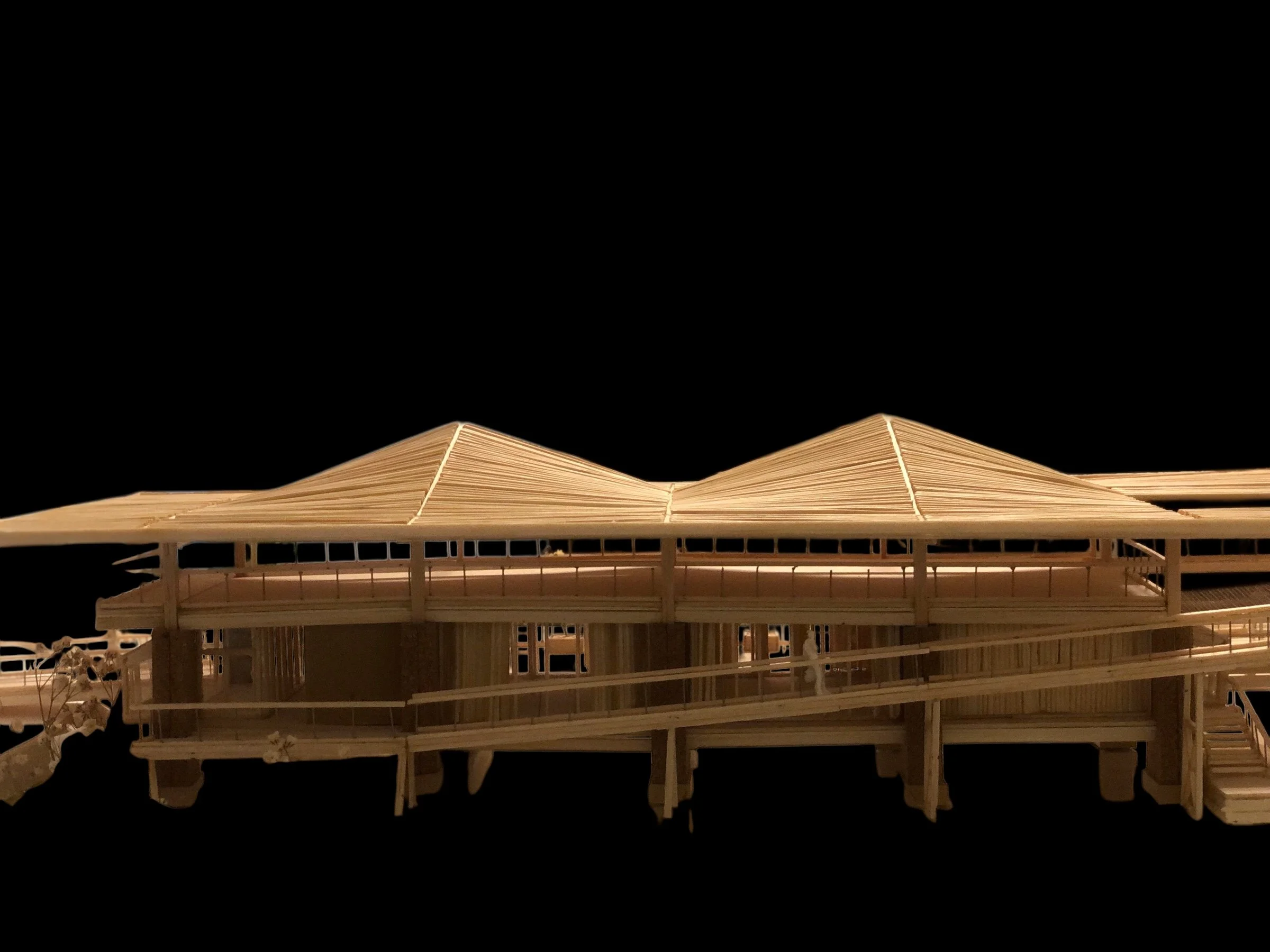





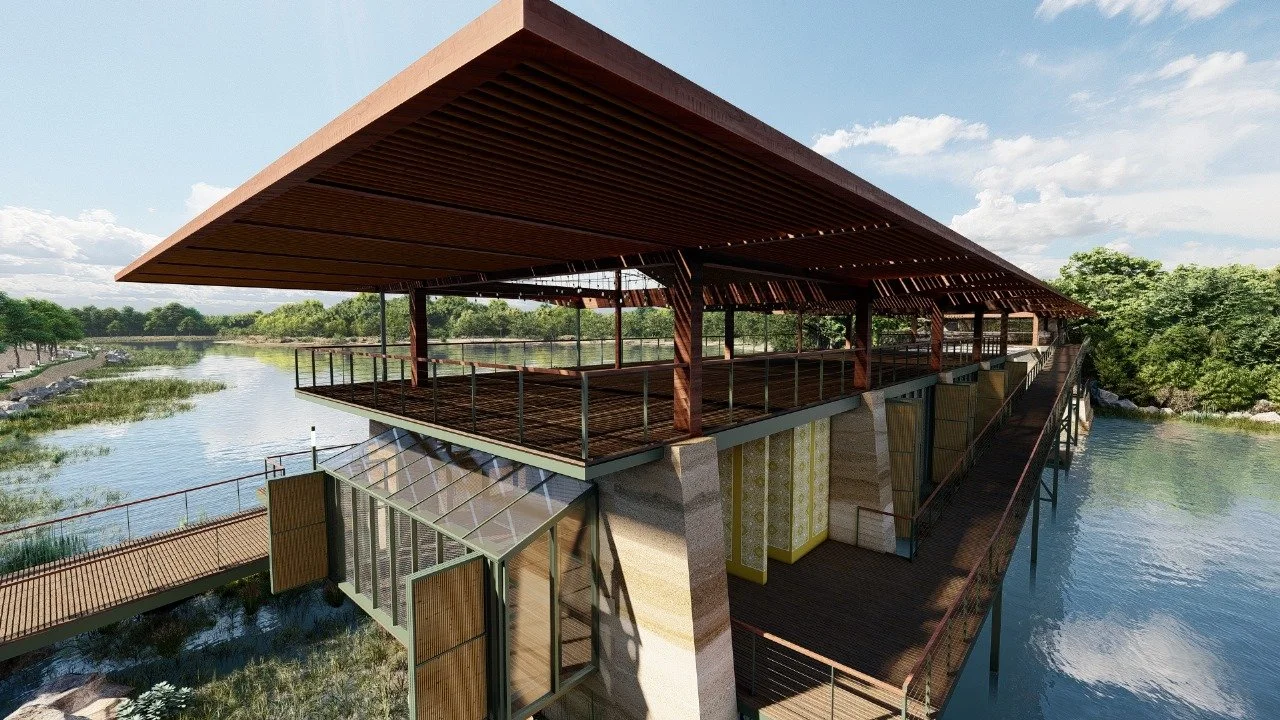


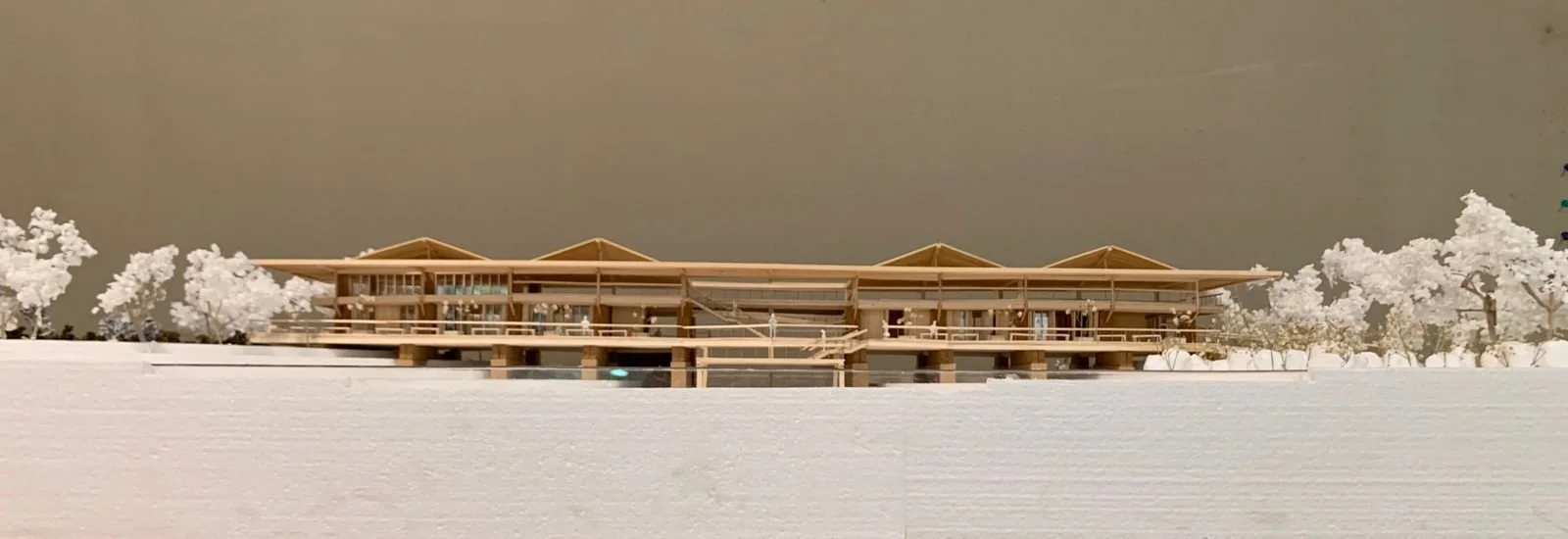


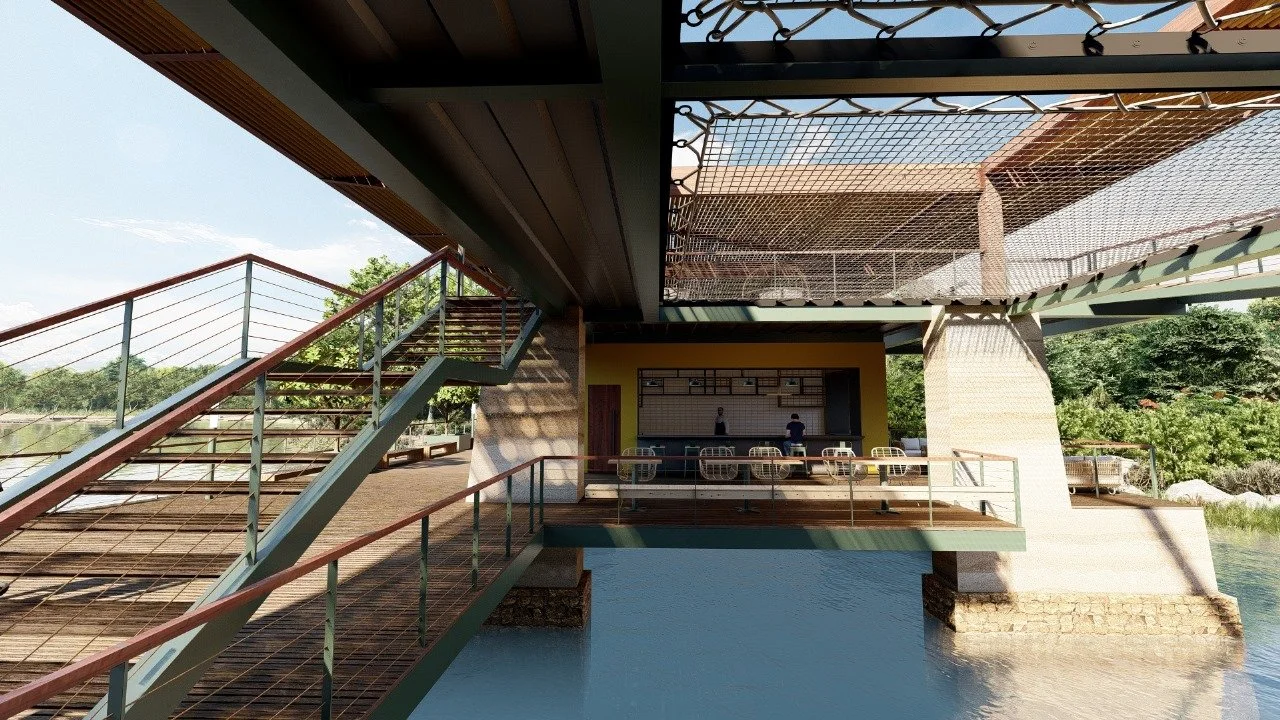





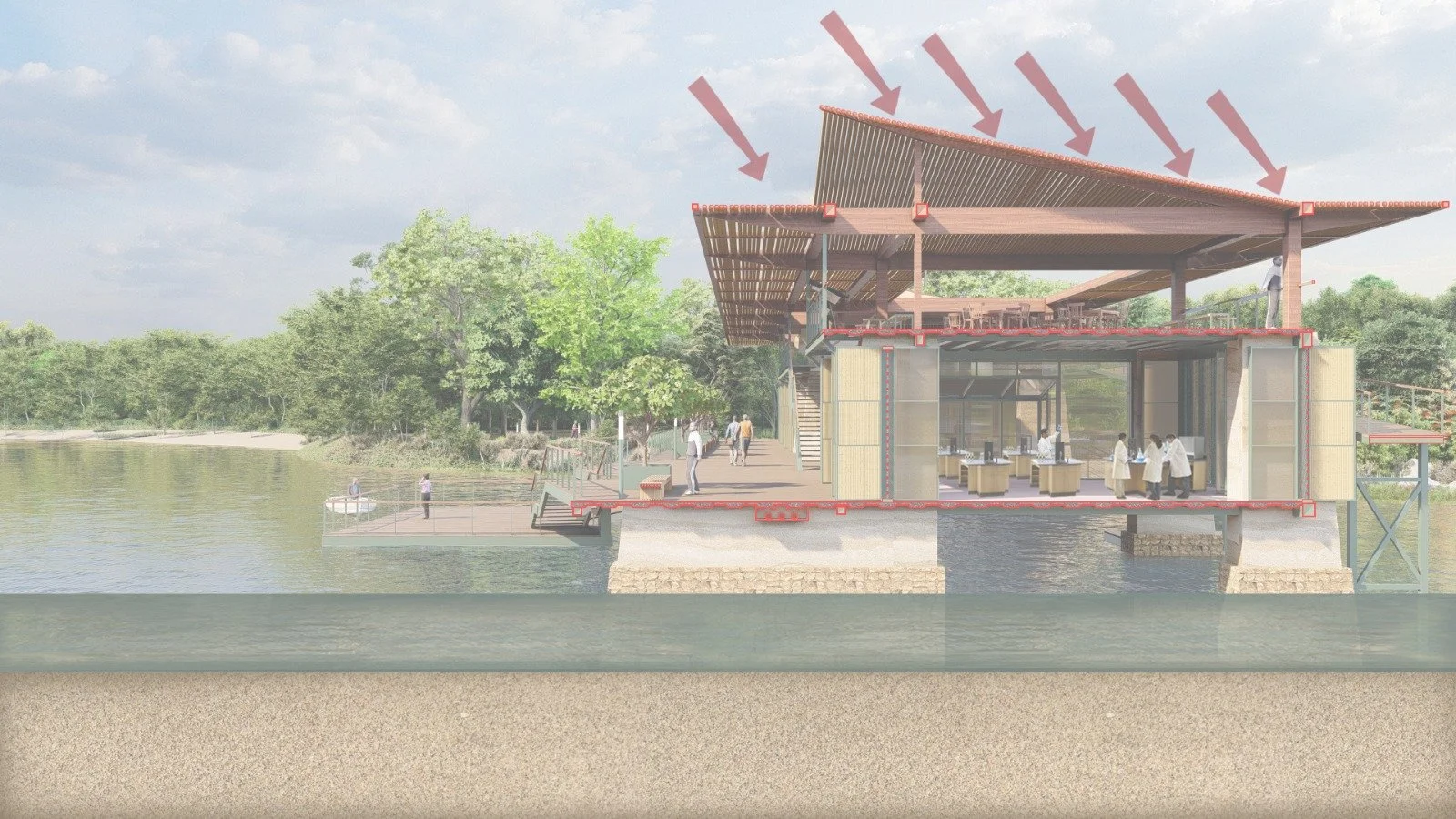



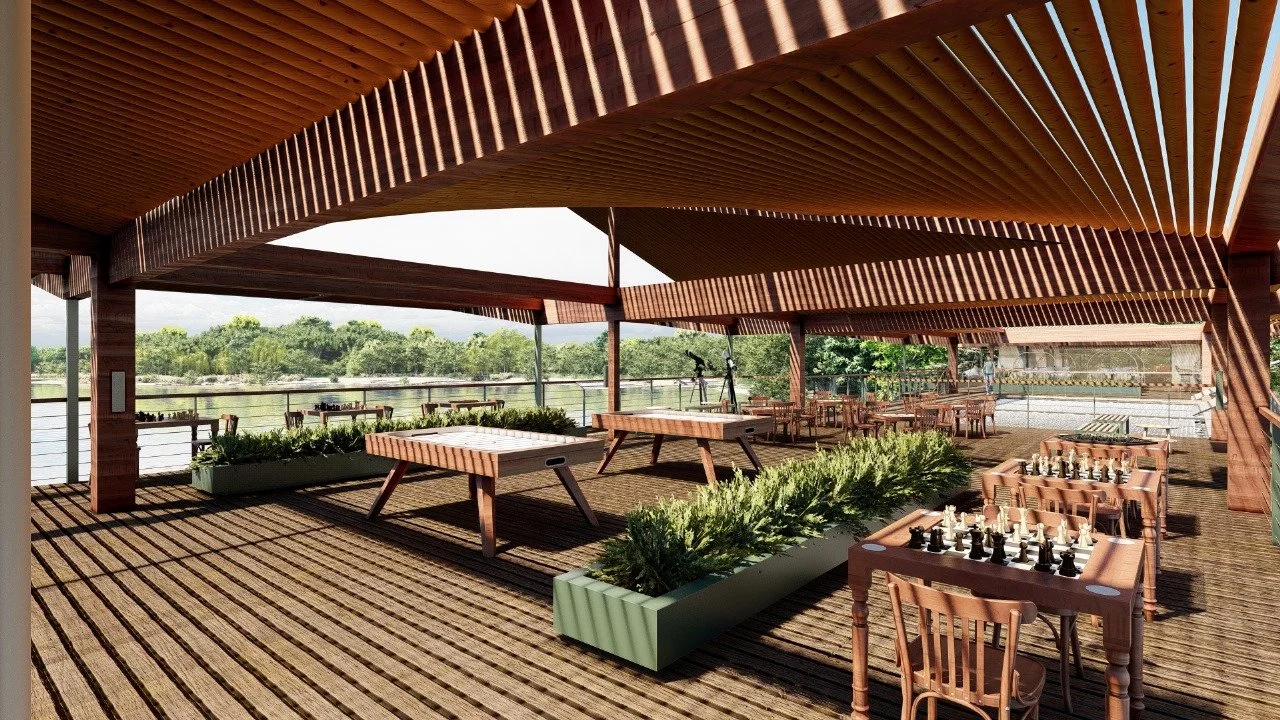



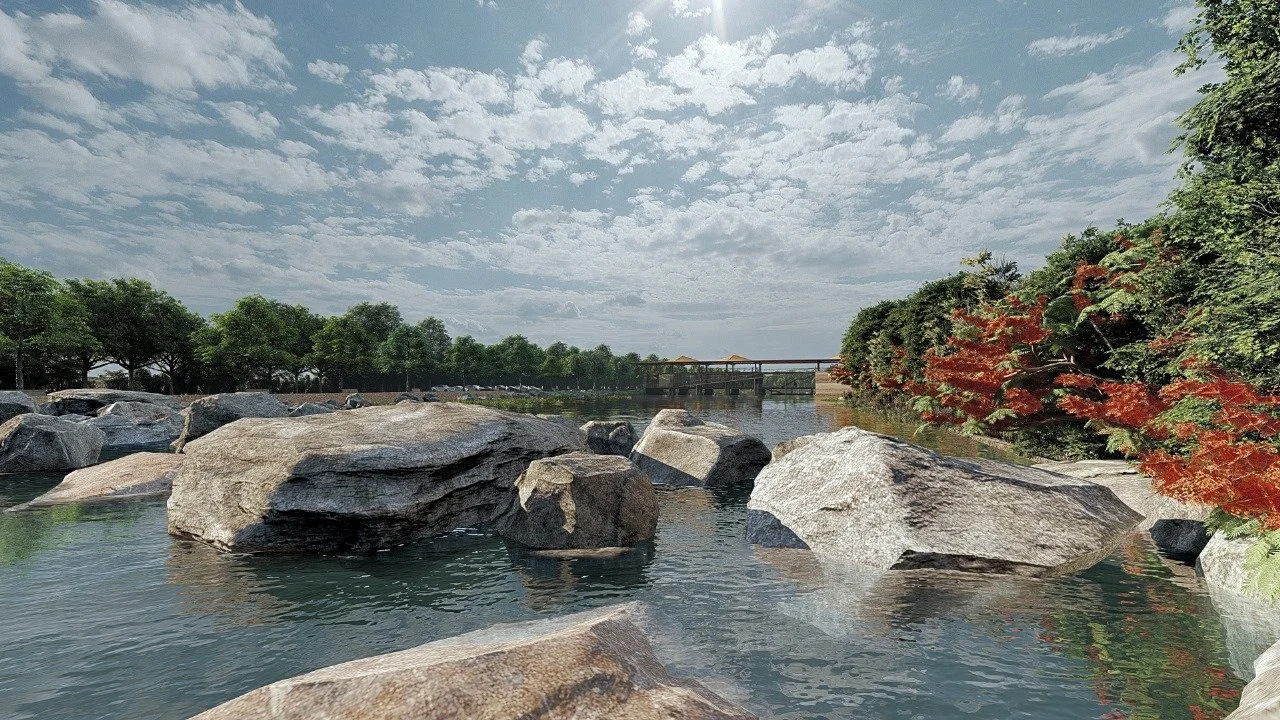





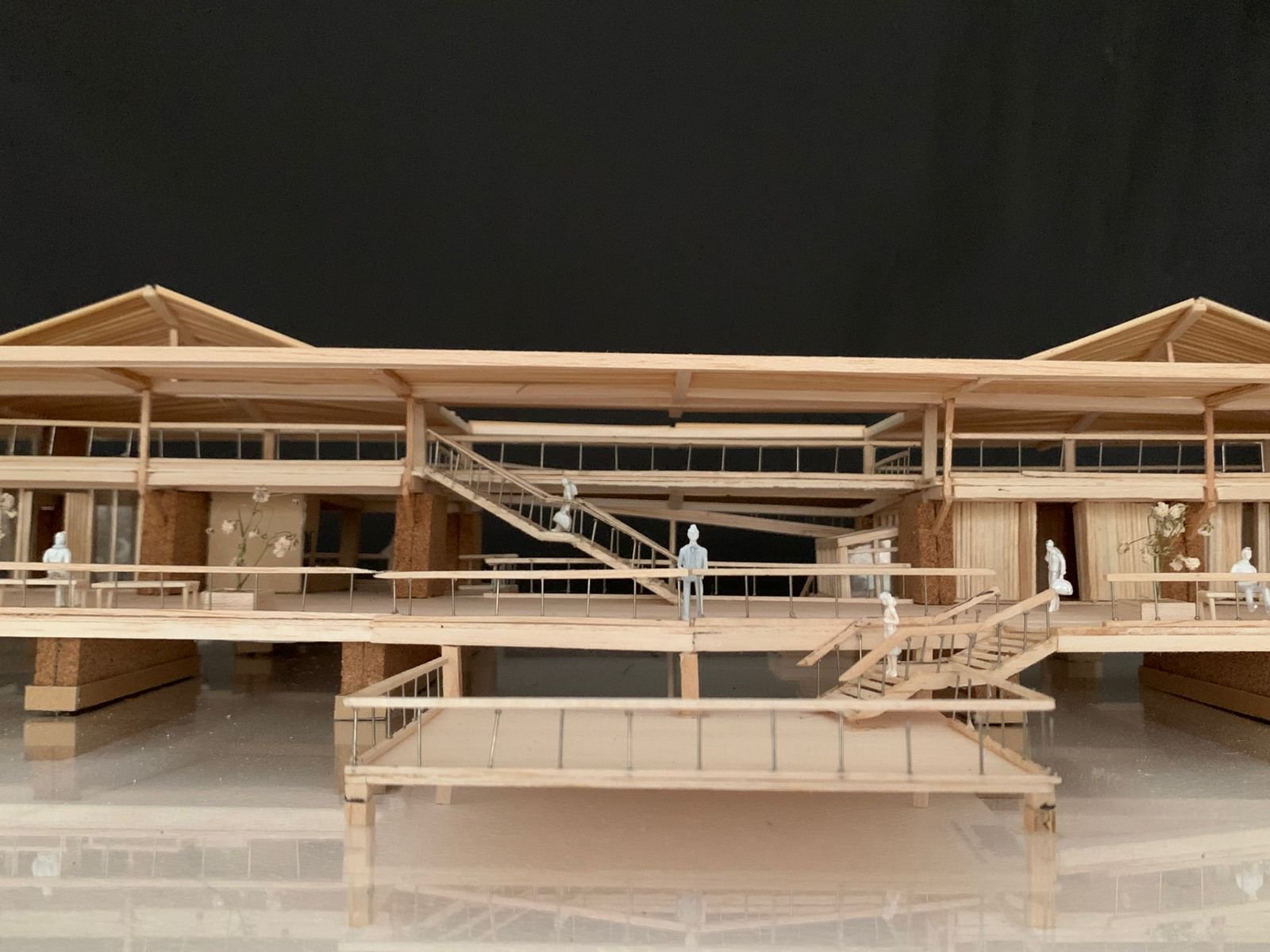
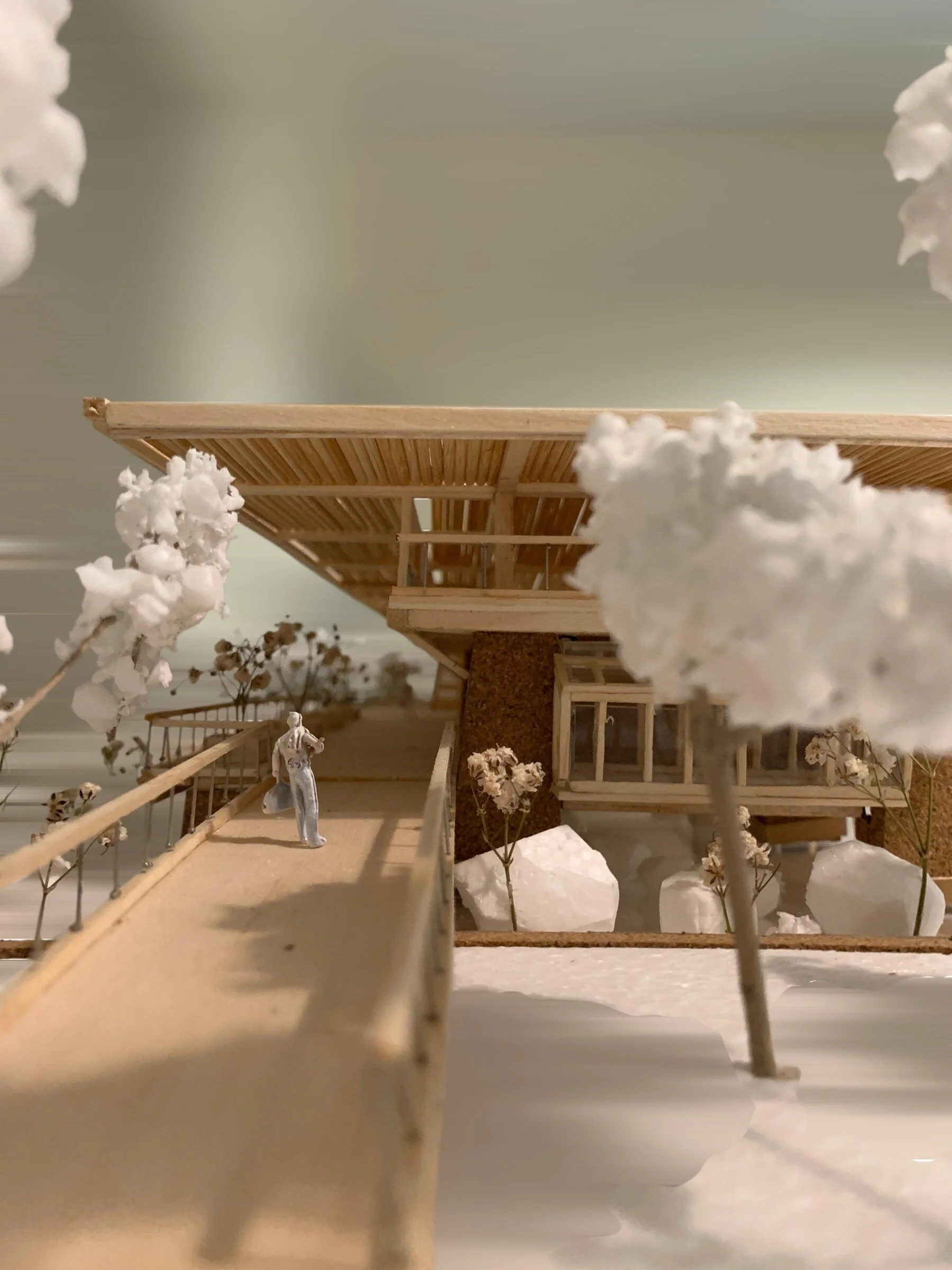

Competition Entry
Date: July 2025
Design Scope: Architecture, Landscape Architecture
Design Team: Saifullah Sami, Rooshan Zamir, Bilal Yusuf, Areej Qureishi.
Location: Kathore, Sindh, Pakistan
Total Area: 15,000 sqft built, 60 acres landscape
THE BRIDGE OF UNDERSTANDING
The storm-water rivulet is to be made into a lake beyond which, to the north, will lie the forest. A consequence of this is that a means will be needed to traverse the water from the main campus area to the forest. This suggests a bridge or a number of them at different locations.
Of all possible structures, the bridge as an archetype is one of the most symbolically charged. In Islam PUL-E-SIRA’AT is the bridge or path that will be crossed by all humans in the afterlife, leading to either heaven or hell. In Zen philosophy a bridge represents movement from the mundane to the spiritual or from ignorance to enlightenment. In our global contemporary discourse the bridge is a literal image of connection, understanding and over-coming obstacles.
The metaphor of a bridge over water therefore captures our imagination as a fitting concept for the Mohammadi Ali Habib Center for Climate Justice and Ecological Learning.
As a historical reference and precedent we turn to the Pul-e-Khwaju in Isfahan, Iran. This Safavid Dynasty bridge from 1650 AD is an infrastructural project, a thoroughfare for humans, animals and vehicles alike. However it is equally a place of rest and a work of architecture as evidenced by its proportions and detailing as well as by its extended function: at its lower levels near the water, citizens of Isfahan collect to spend their leisure time, socialize, meditate and sing.
In our own immediate context of Sindh, the Sukkur Barrage is a both a dam and a bridge, its stone arches creating an architectural rhythm. Other places such as The Hindu temple complex of Sadhu Bela have been sited in the middle of the waters of the Indus River.
We see the Center as a bridge – as a space of learning, understanding, rest and re-creation animated by movement between the campus and the forest. The ground level consists of a board-walk giving access to flexible interior spaces adaptable to creative, workspace, exhibition and laboratory uses. The first floor is an open roof-space that is shaded by an “umbrella roof” made of bamboo and wood that also insulates the ground floor enclosed spaces. This roof-space is where users and visitors to the Center can eat organic food served by a café on the ground floor, relax on a net suspended over water, do yoga or bird-watch. The board-walk also gives on to a jetty at the water level from where to embark on a boat.
The orientation of the Center – a linear form – is north-south so that the long western side opens up to the Western winds streaming in over the lake and crossing through the spaces on their way out from openings at the eastern side. The width of the spaces ensures that natural light penetrates deep into them.
The structure is based on stone piers immersed in water, rammed earth walls above the waterline till the first floor, and wood for the umbrella roof. The floor slabs are metal decking supported on steel tube girders and finished with terracotta tile. Infill between the rammed earth piers consists of three layers of protection: Bamboo shutters for blocking glare from direct western light, mosquito net for pests, glass for climatic control.
The landscape design sculpts the existing topography with three hills which deflect the forest into the vertical dimension as well as provide points from which prospects open up towards the lake. Where the Bridge Building meets the forest, an Arena of Plants and Trees represents each tree and plant that populates the landscape – a community of trees where each finds its place and purpose.
The water is shaped into a lake at its widest and then into a meandering river to give a sense of infinity, especially as viewed from the bridge building. At the south edge of the lake a wetland is zoned to receive and recycle grey and storm water from the future campus site drainage which will run south-north. A diversity of experiences are created in the landscape including three kinds of bridges in addition to the building: a low bridge at the “archipelago” or point where the river meets the lake again, a plankway that soars above the river and tree tops, and a causeway of rocks at the shallow part of the river as it becomes the lake.
