
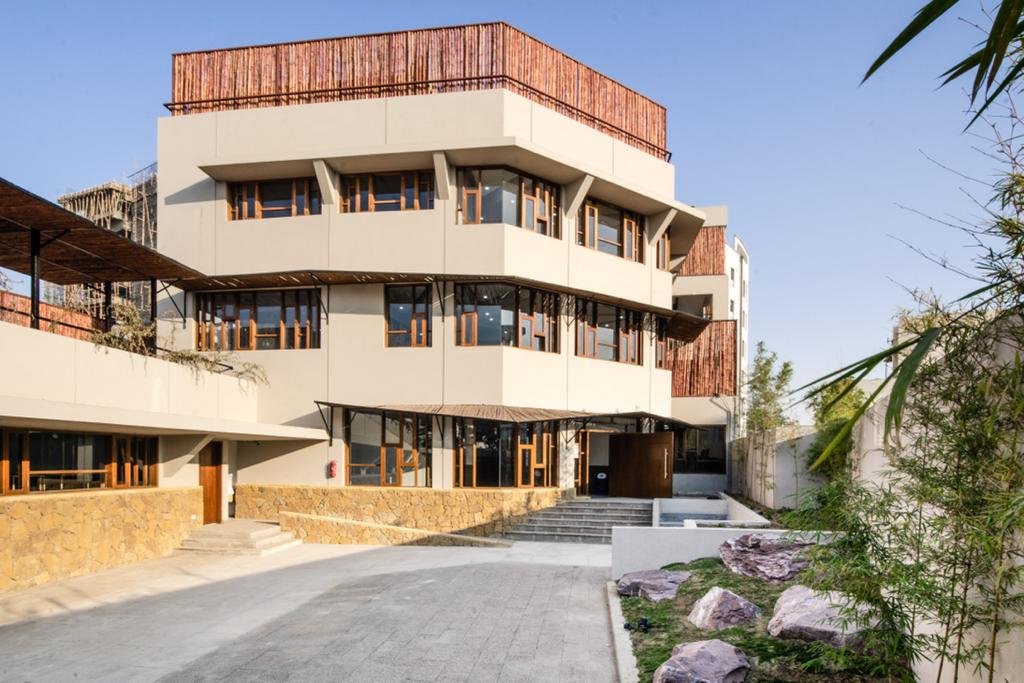
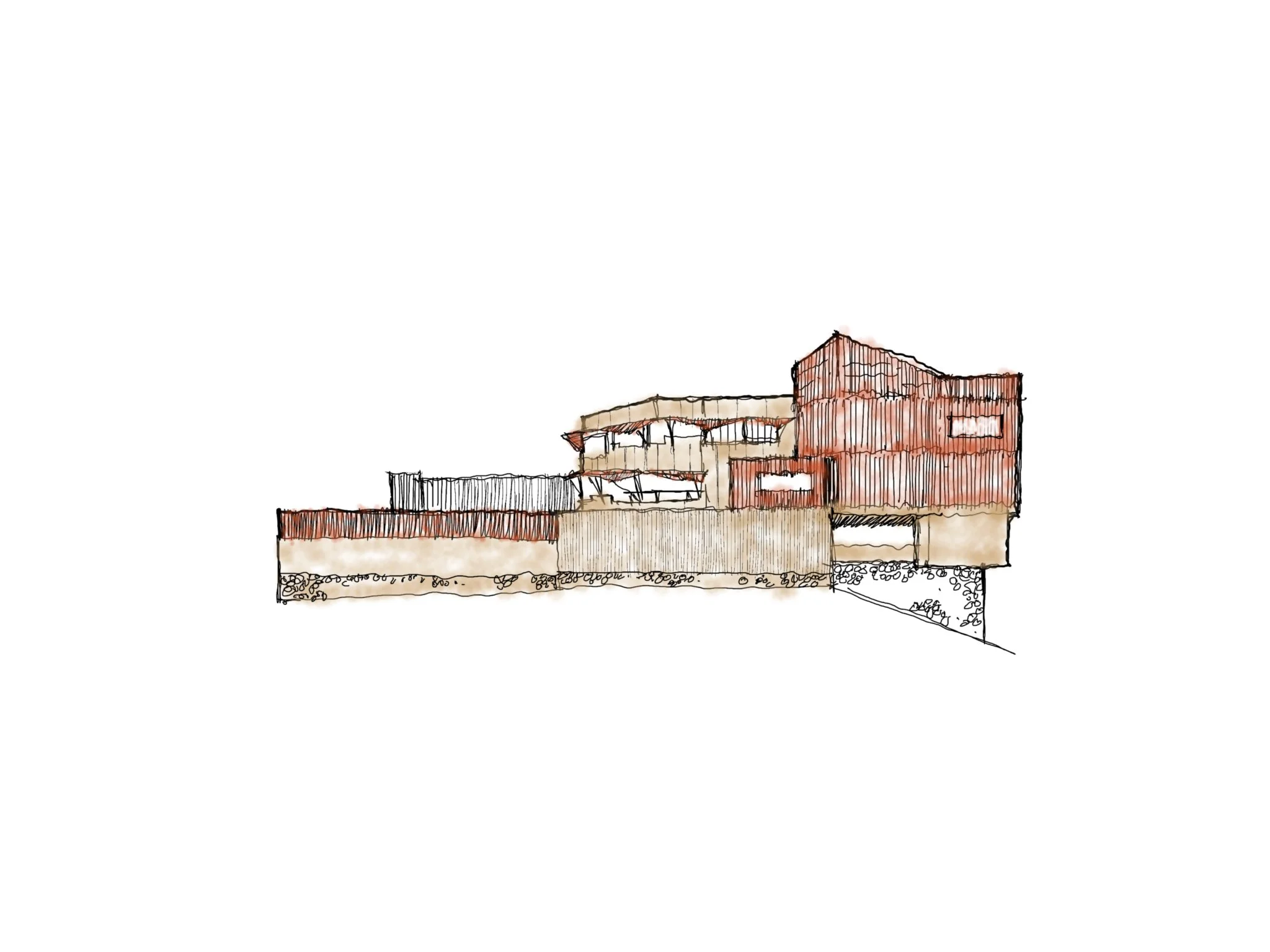














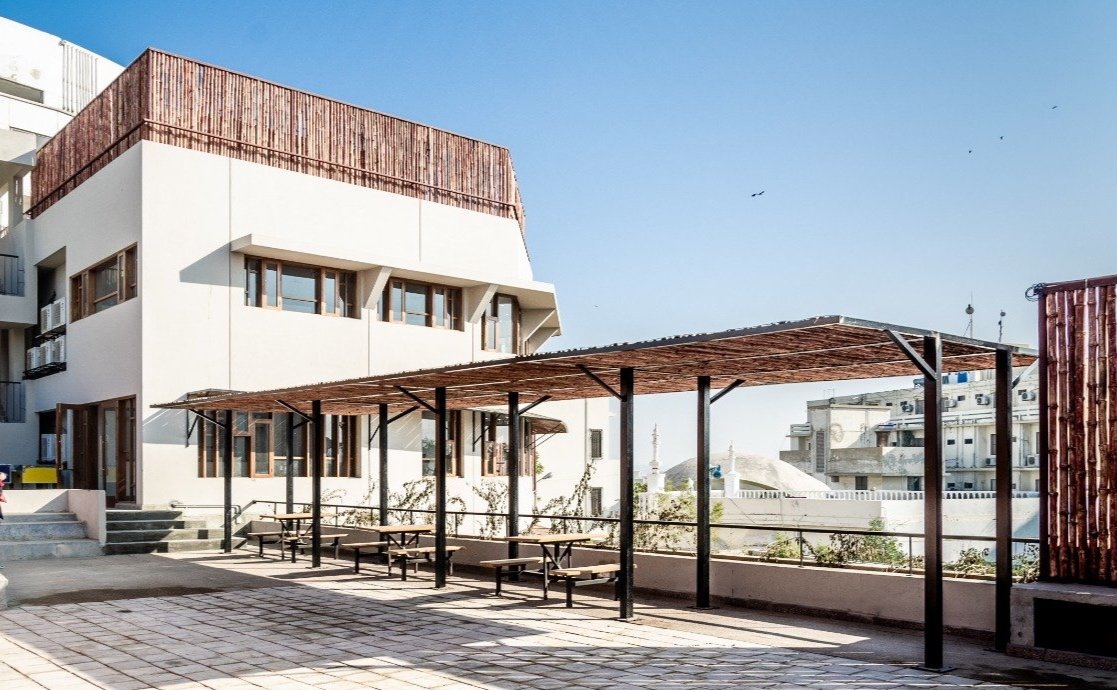


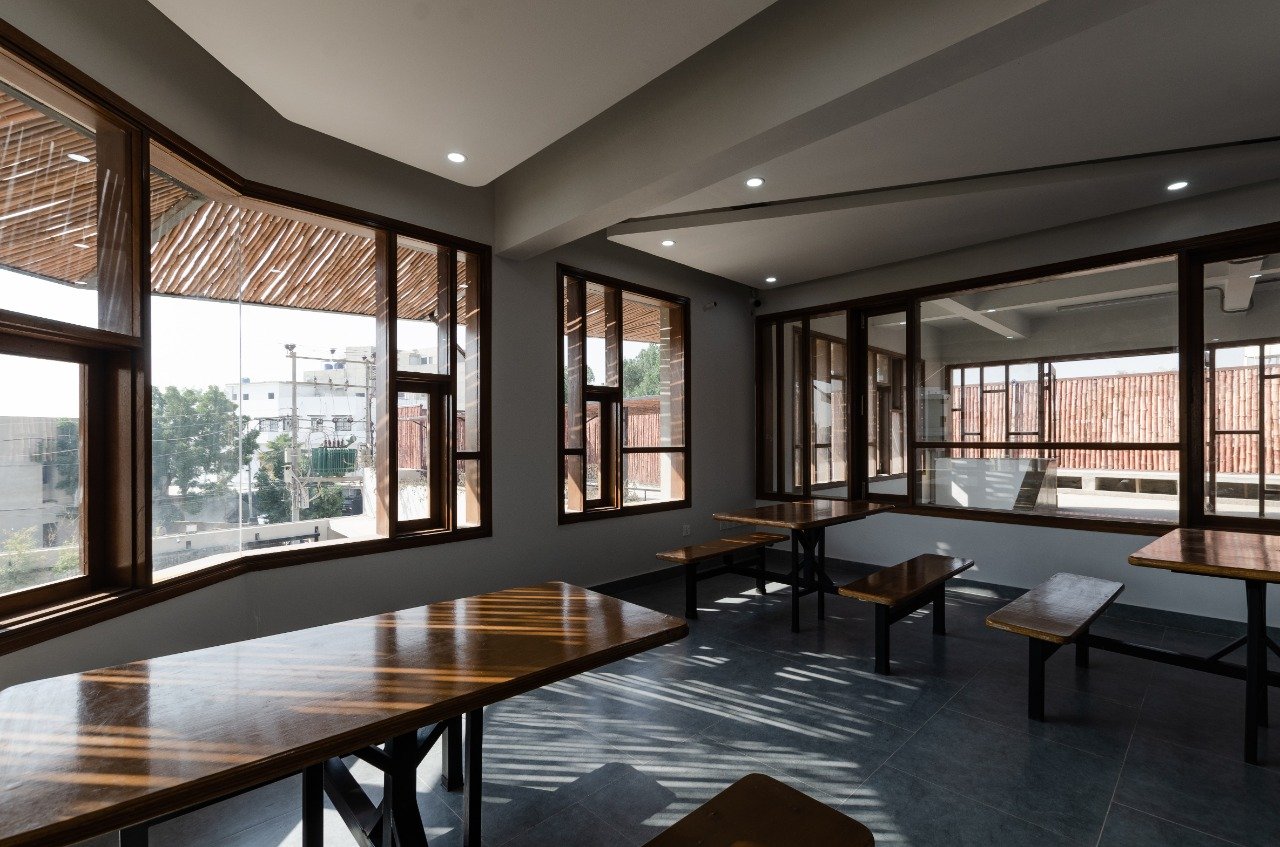


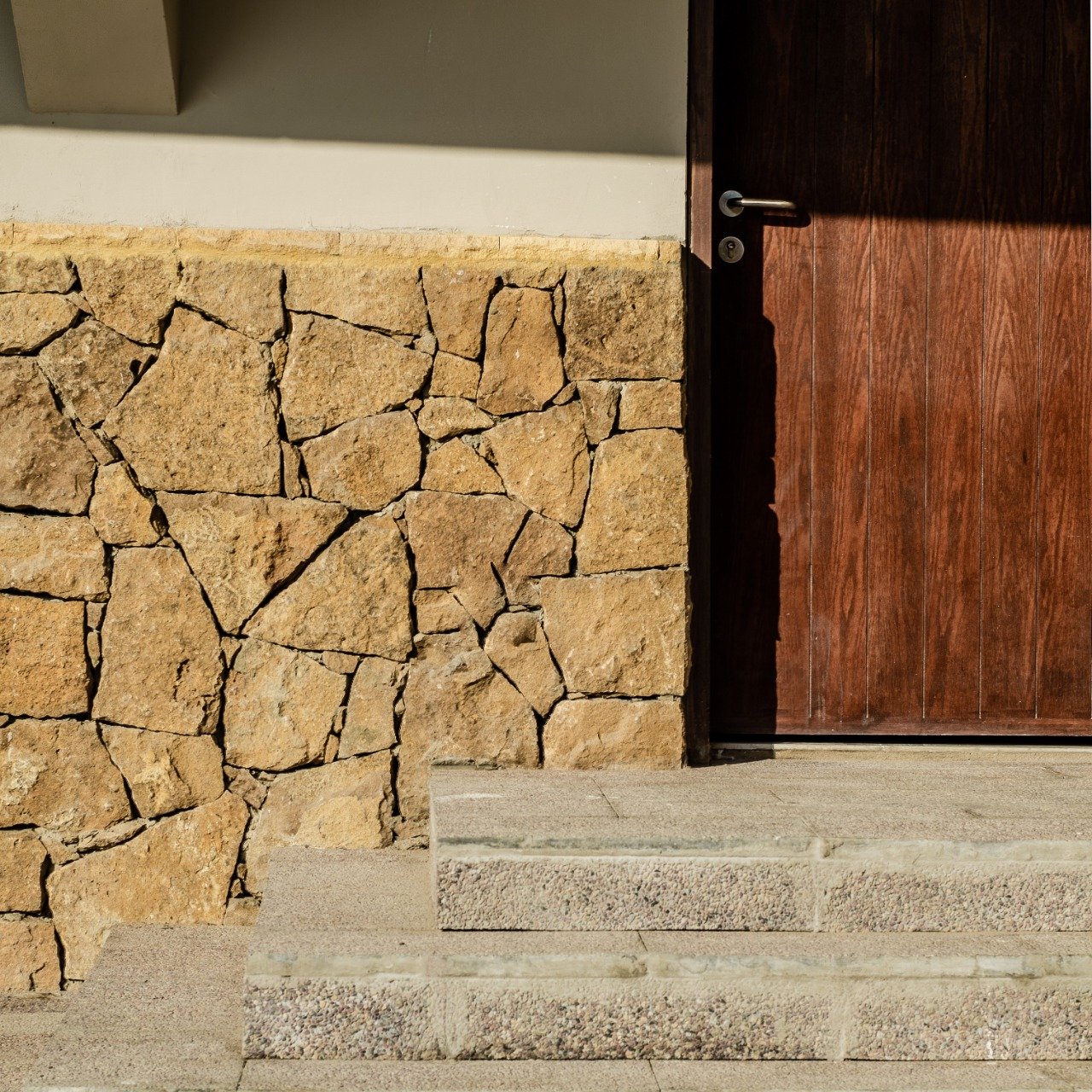


Client & Owner: Cedar College
Design Scope: Architecture, Landscape architecture, Interior Design
Design Team: Saifullah Sami, Noman Ali, Maliha Hasan, Saniya Khan
Location: Hill Park, PECHS Karachi, Pakistan
Consultants: Electrical - Econs Associates, Plumbing - Matrix Consultants
Contractor: Al-Raheem
Total Area: 30,000 sq ft
Completion Date: November 2021
Photography by: Mohammad Bilal Yousuf
This is a renovation of a school into an A-level college. Our approach was similar to that which we use in all our work: a sense of promenade, climatic response and place-making.
The site occupies the edge of a hill such that two accesses are created - one from the top of the hill and another one from below.
This allows the design to have two faces - one that presents a three storey front with the main entrance and the other a five storey volume as secondary entrance. An internal staircase that served the original building was replaced by two externally located staircases as an idea of promenade with views to the outside and city beyond.
For functional reasons natural light had to be brought into the building which necessitated the addition of glazed windows. At the same time bamboo was used to create light-weight shades and screens for protection from the strong Karachi sun
The design adds sandstone plinths to echo the beautifully grounded early modern architecture of Karachi, excellent examples of which - such as the house of Architect Mehdi Ali Mirza - used to exist at Hill Park.
As the site is restricted in size, the socialization zone and cafeteria is zoned on the roof, surrounded by a high bamboo fence that serves as the crown of the facade. A first floor terrace with bamboo pergolas, accessed via a cascading staircase, above the newly added laboratory offers students a second option for outdoor social interaction.
