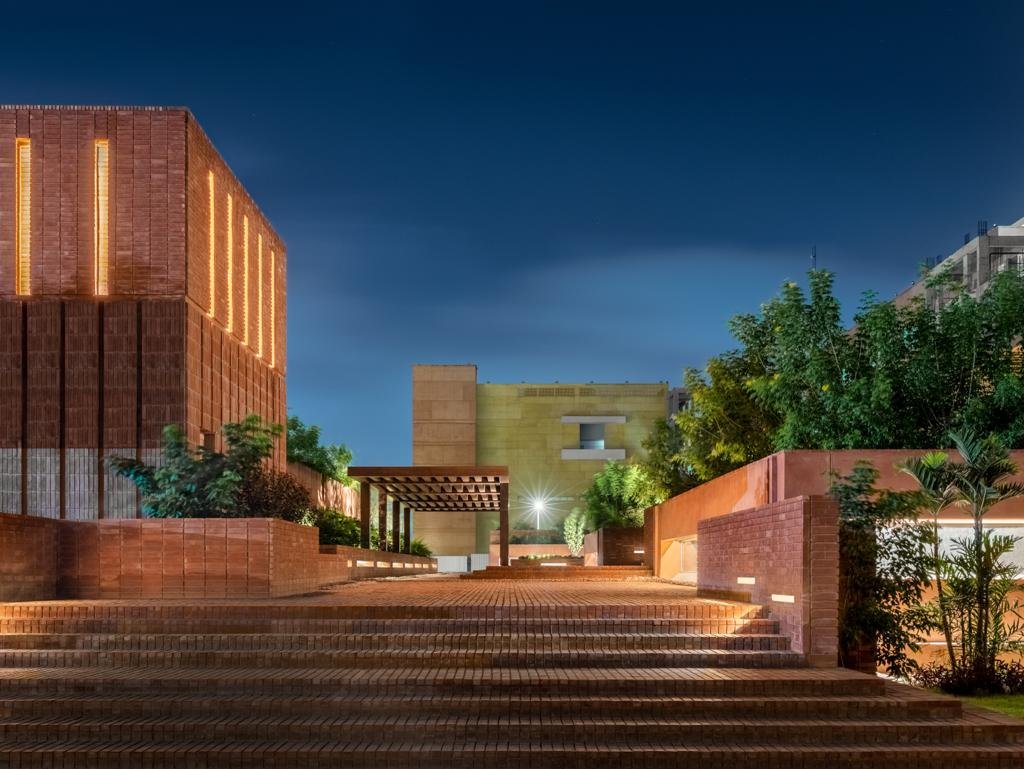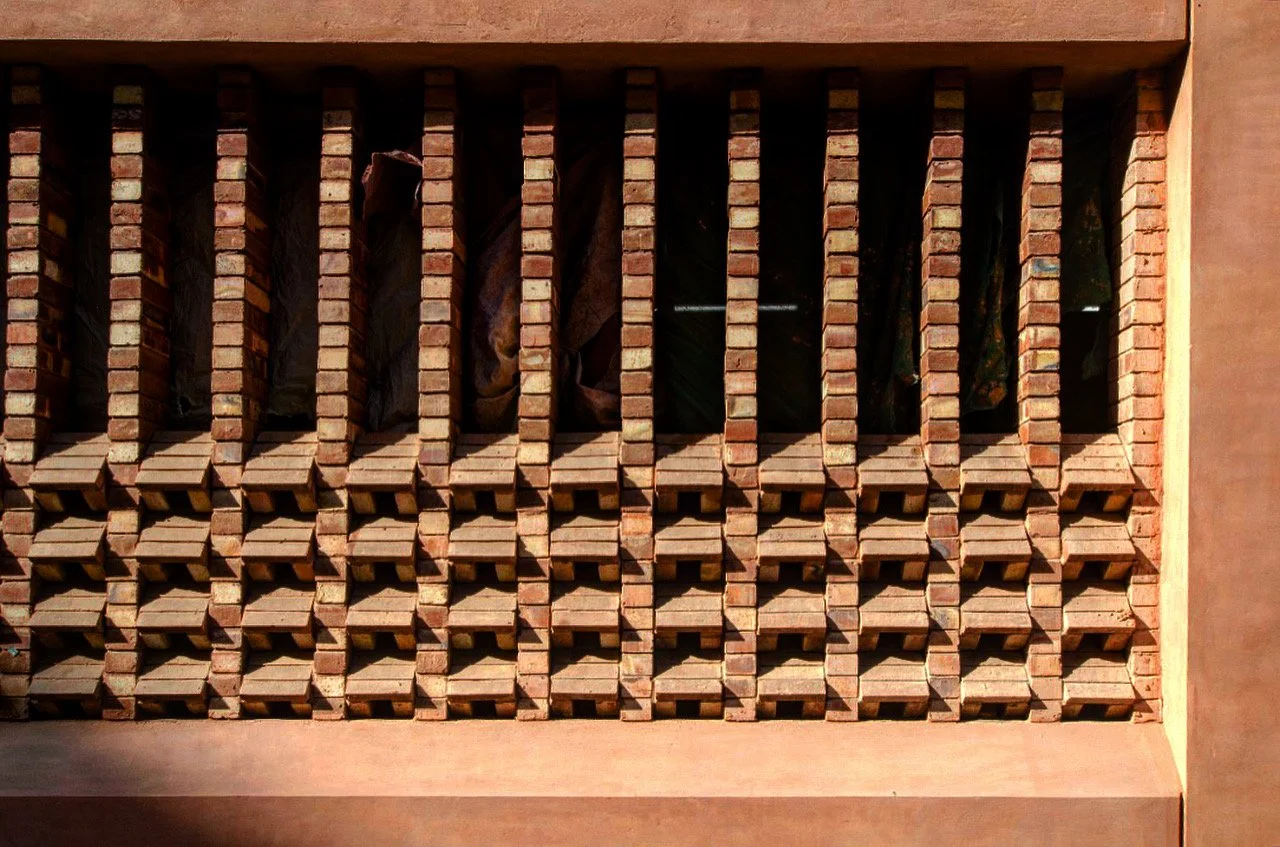
























Client & Owner: Getz Pharma
Design Scope: Architecture, Landscape Architecture
Design Team: Saifullah Sami, Saad Mohibullah, Raza Aziz, Umair Siddiqui, Ahmed Ali, Salman Mayari.
Location: Korangi, Karachi, Pakistan
Consultants: Electrical - Ayub Associates, Structural - Mushtaq & Bilal, Mechanical - Anwar Saadat Associates
Contractor: Afzaal Associates
Total Area: 33,000 sq ft
Completion Date: April 2021
Photography by: Zoral Naik Photography
The brief, instigated by a LEED Platinum rating bid, required us to design a landscape on the roof of a double basement parking structure in a factory.
This became an opportunity to manipulate the section of the roof slab (designed flat but not yet constructed at the time of our induction into the project) for light-catchers that also became planters.
In the center of the scheme we continued the sectional idea to make an amphitheater partially covered with a wood pergola. At center, corners and other critical points we designed planters deep enough for trees.
Brick screens or “jaali” help address the need for passive cooling and light in the basement.
This landscaped roof has become a recreational, event and cultural space for the factory and company.

Entry from the outside to the landscape is from a cascading staircase that leads up to a raised plinth, while a stair-tower connects to the basements below.

Aerial view of the landscape showing entry from the main gate, pathways, pergolas, planters and amphitheater.

Sectional perspective showing the contours of planters and steps as well as the relationship of the roof landscape with the two basements below it.
