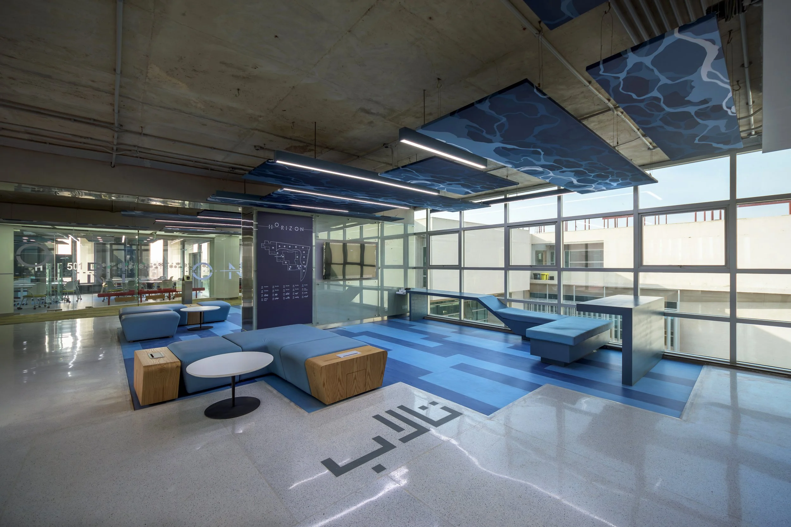
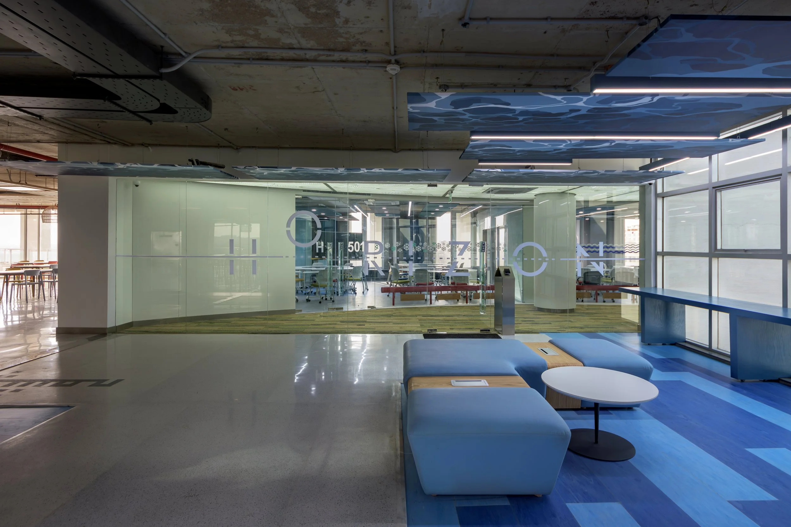

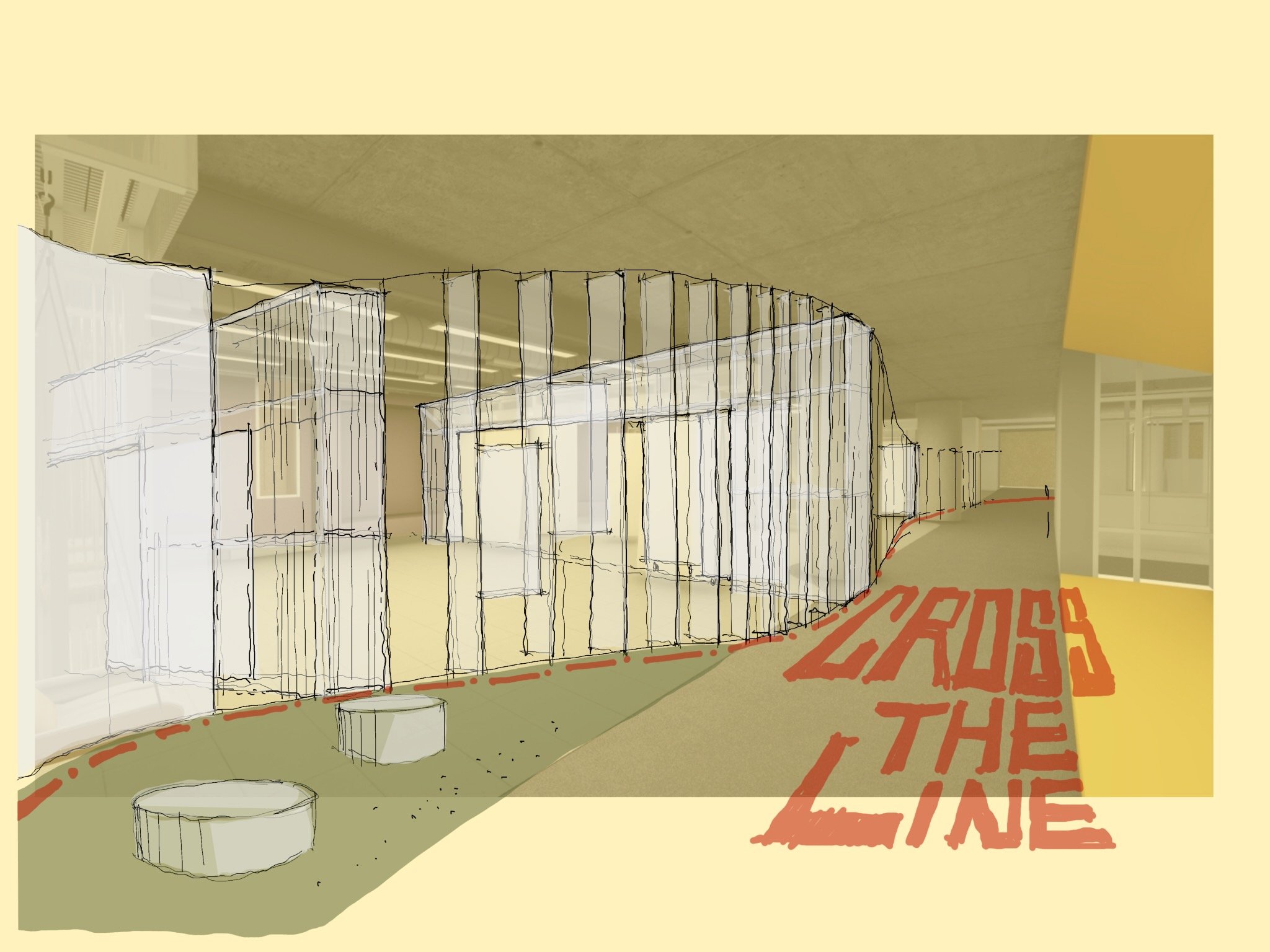




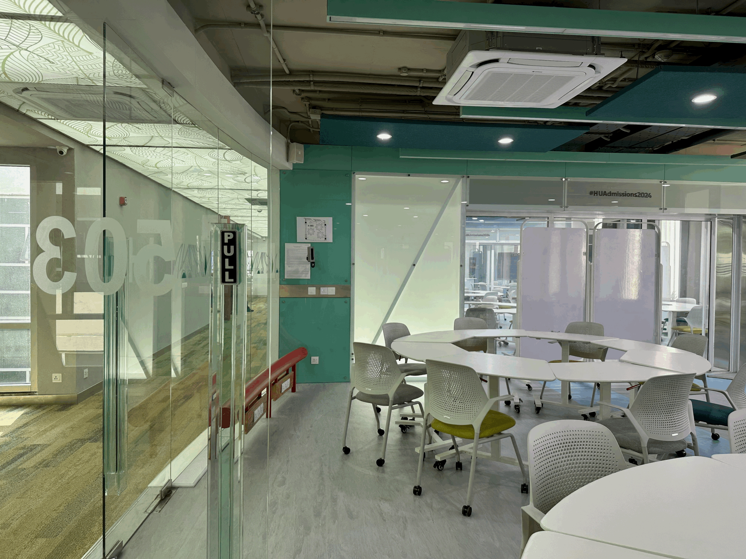






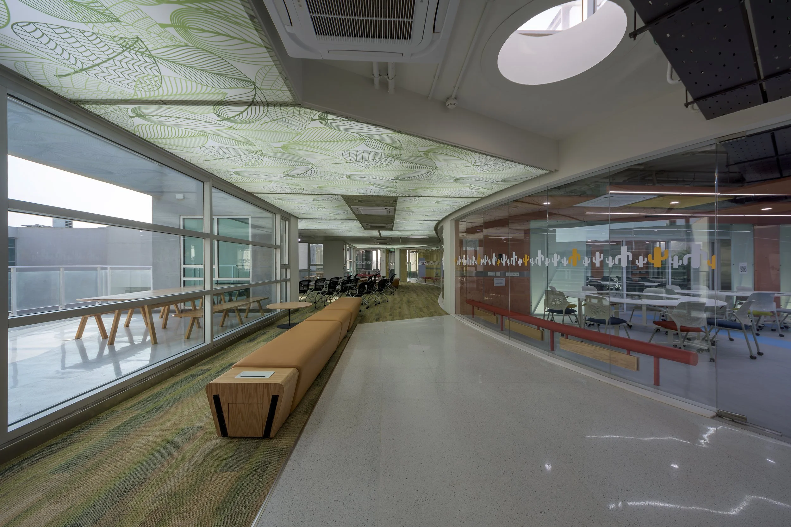




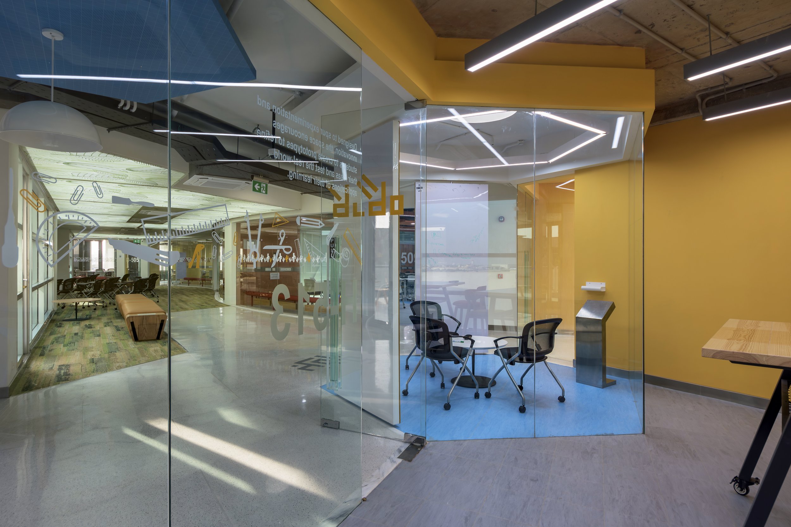

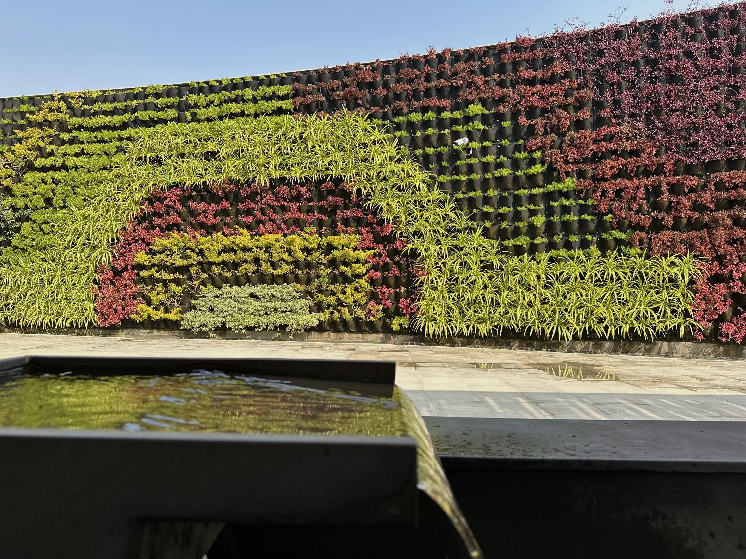
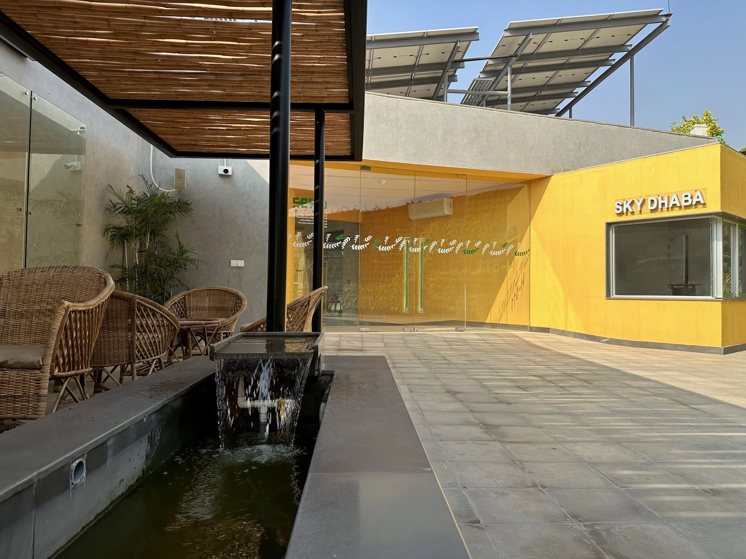
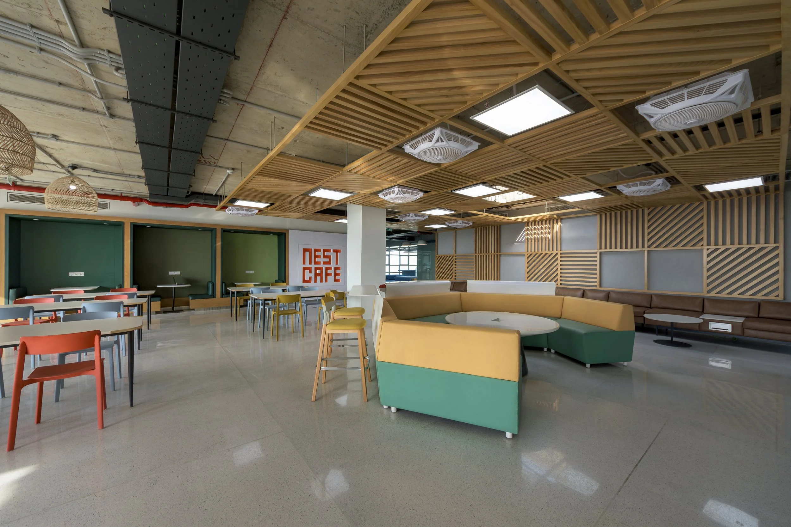

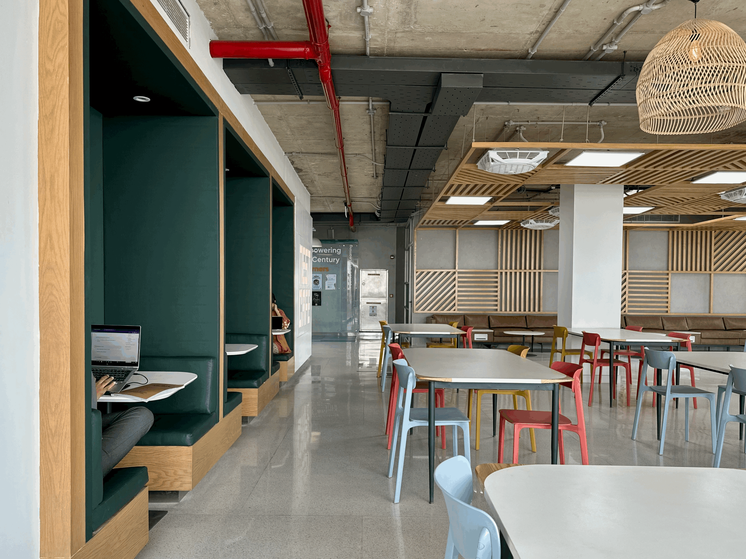

Client & Owner: Habib University
Design Team: Mohammad Bilal Yusuf, Saima Khan, Hasham Ali, Rooshan Zamir, Saifullah Sami
Location: Karachi, Pakistan
Consultants: Electrical & Mechanical - Eleken Associates, Structural - Iqbal Amanullah
Contractor: Aisha Interiors
Total Area: 16,000 sqft
Completion Date: Nov 2023
Photography by: Focus, Anomaly Lab
Horizon at Habib University is a free-flowing, prolific space of active centers and reflective edges – a place where there is both engaged hands-on action as well as detached reflective discourse pertaining to that action. We turn to nature for formal elements as the essential building blocks of this environment:
CHRYSALIS (A Center element): This inspired the design of our classrooms which are delimited by collapsible dividers that can contract, expand and connect the classroom spaces all over Horizon.
TRUNK (A Center element): depicted graphically as a leafy canopy ceiling, the tree trunk energetically conveys people, materials and resources all around Horizon.
MEMBRANE (An Edge element): The sinuous, transparent edge of classrooms with the Trunk corridor opens the class for view from the corridors – a kind of viewing gallery.
TIDAL POOLS (An Edge element): On the edge of the raging ocean, tidal pools are placid havens nurturing delicate life. At Horizon these pools give form to calm open meeting spaces at the edge of active circulation routes.
HONEYCOMB (An Edge element): Honeycombs are cellular structures, synonymous with intense introverted production processes in nature. The “hexapod” at Horizon is an element that is similarly introverted, quiet, located at edges and given to smaller group and individual activity away from the classrooms.
NEST (A Center element): is a nurturing space filled with natural breeze and an openness giving panoramic prospect over the city. It is also literally nourishing in that this is where the inhabitants of Horizon enjoy a wholesome meal.
