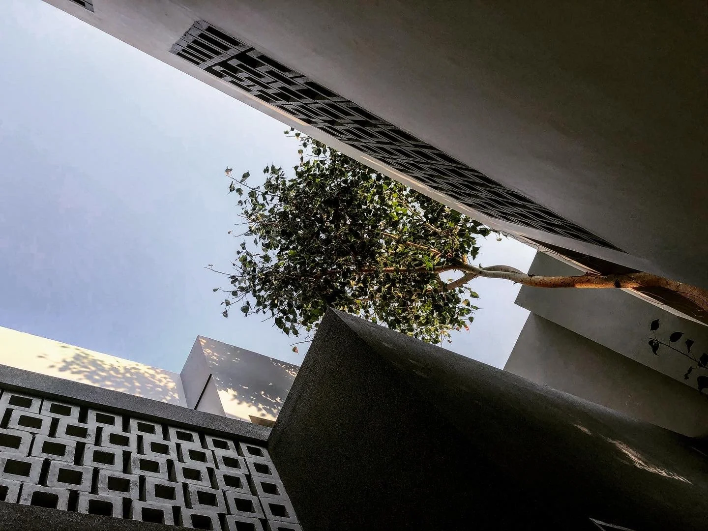
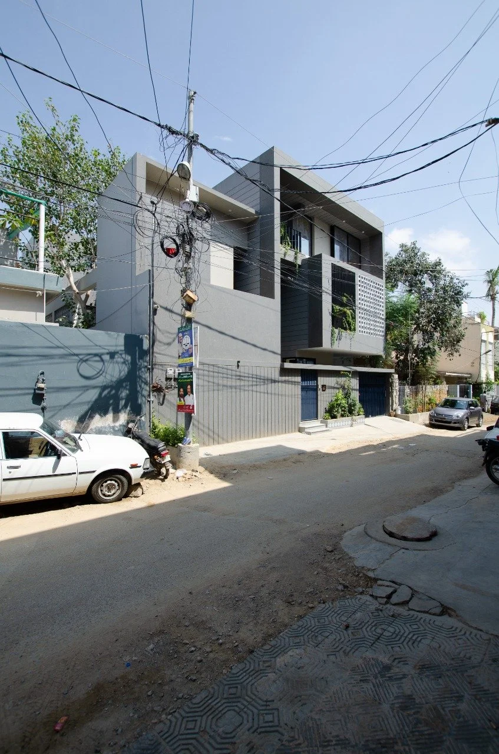

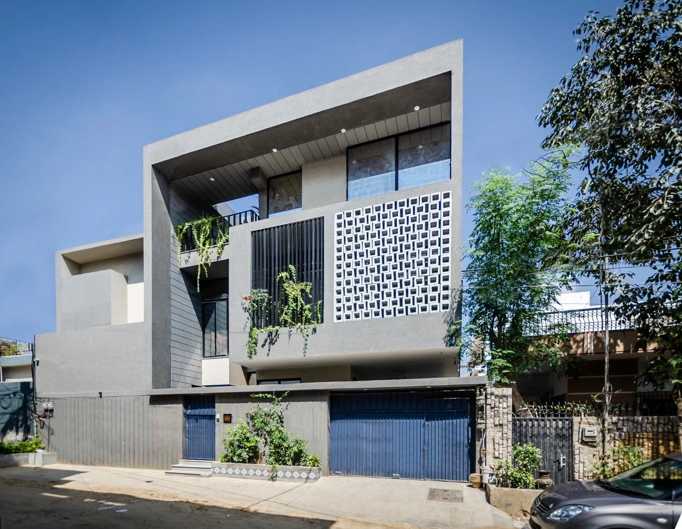
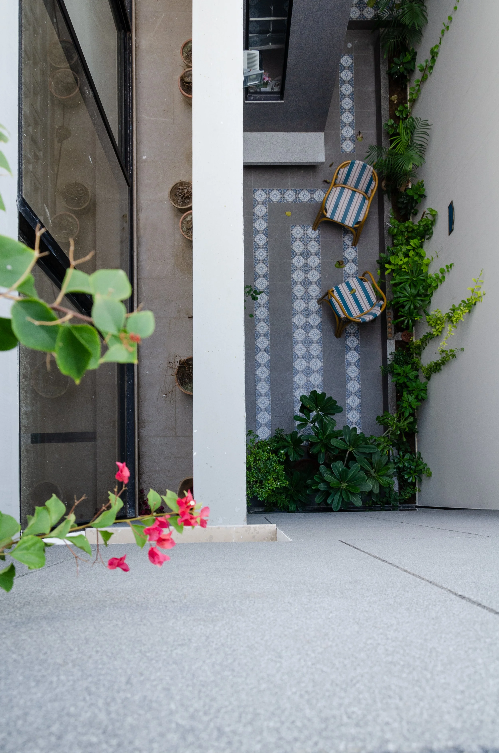
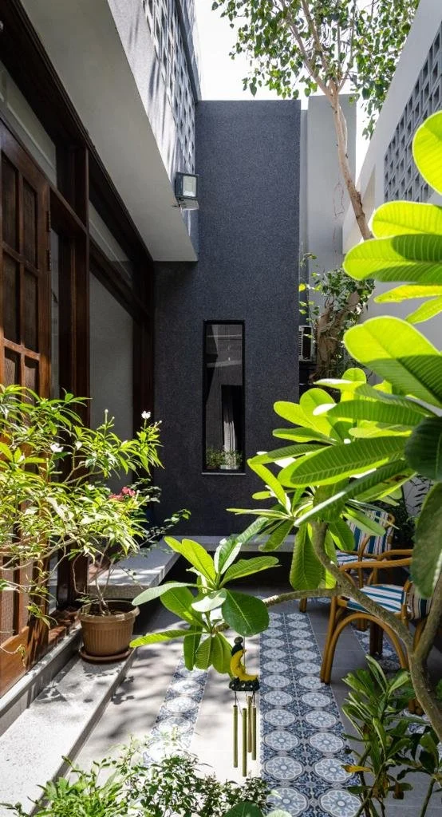
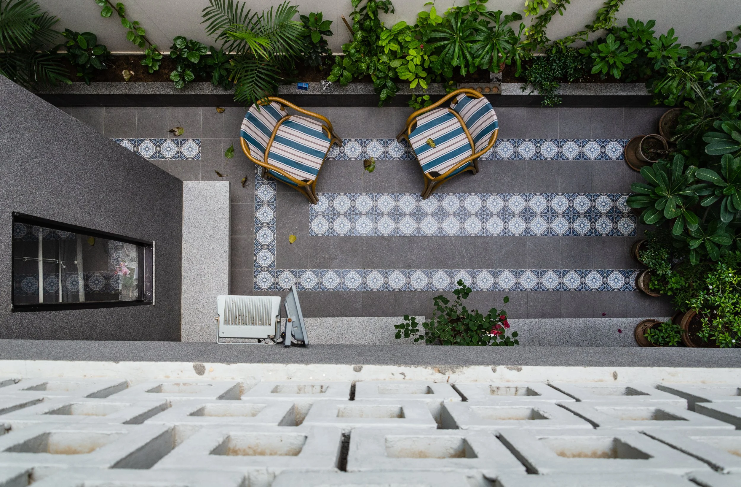
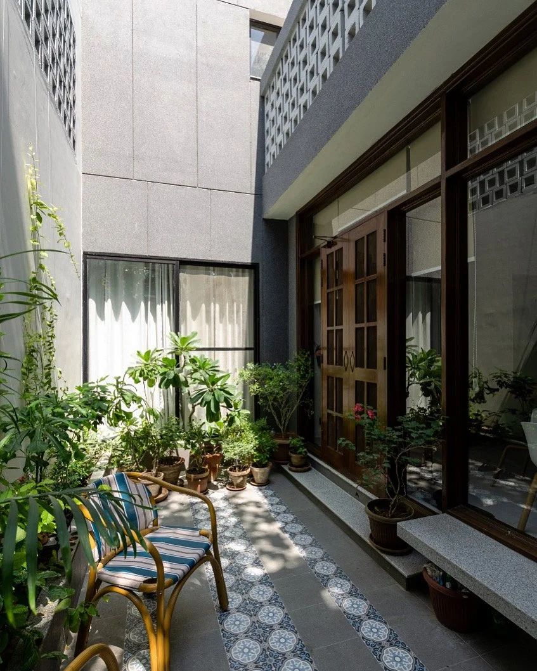
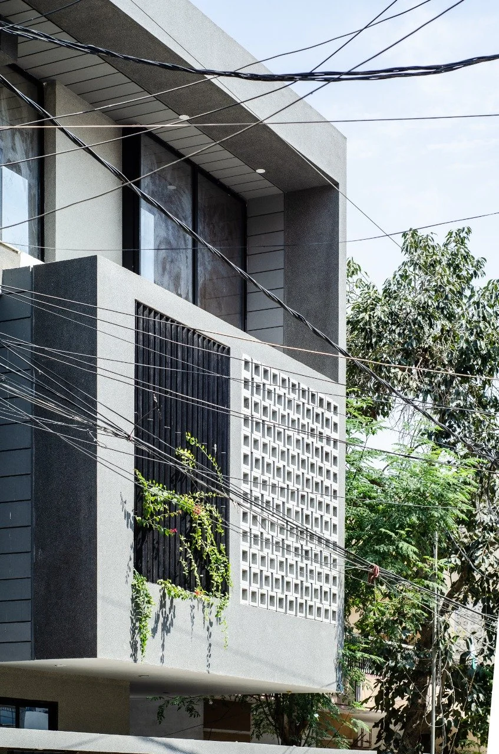
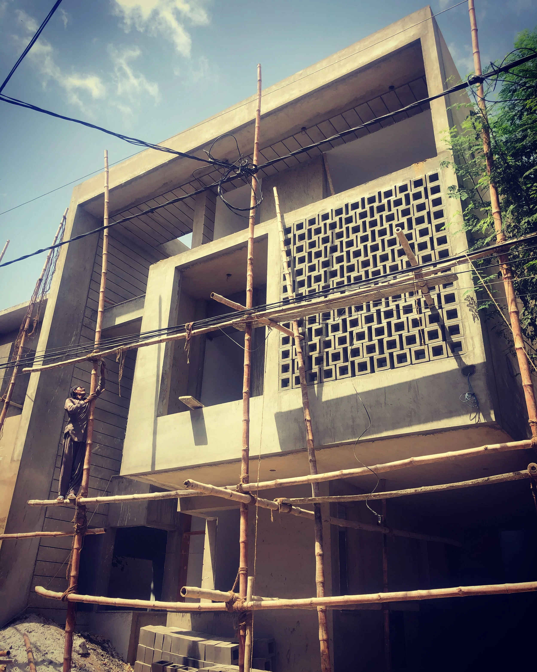
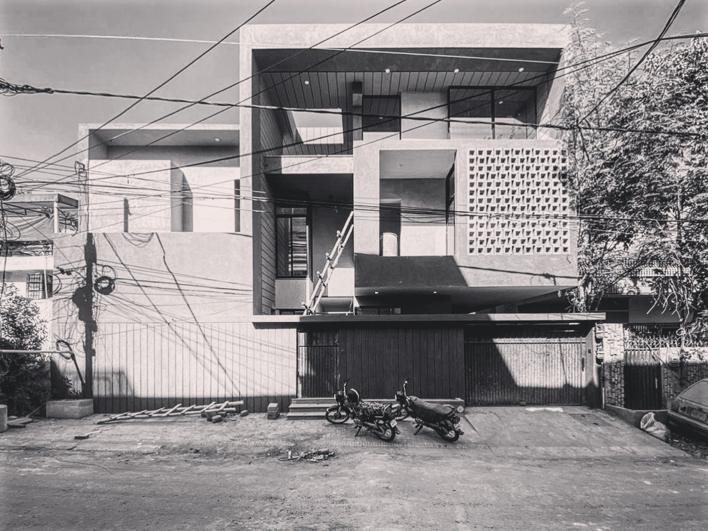

Client & Owner: Nadeem Rehman
Design Scope: Architecture, Interior Design, Landscape architecture
Design Team: Saifullah Sami, Saad Mohibullah, Rooshan Zamir, Maliha Hassan
Location: Gulshan-e-Jamal, Karachi, Pakistan
Consultants: Structural - Iqbal Amanullah, Mechanical & Electrical - Eleken Associates
Total Area: 4,500 sq ft
Completion Date: May 2020
Photography by: Saifullah Sami, Mohammad Bilal Yusuf
All for a tree - we found a tree at the western corner of a 300 square yard plot upon which we had been asked to design a house. Its location allowed us to save it on the pretext of creating a tiny landscaped courtyard on the windward edge of the house. This courtyard has since become the social heart of the household.
A 300 square yard plot in Karachi gives the legal right to bring the house-front up to the plot boundary and thus become a true street facade. The south exposure at this facade gave us the opportunity to make a composition of deep voids and bold solids - which also facilitates needs of privacy and refuge as well as of arrival and entry.
