
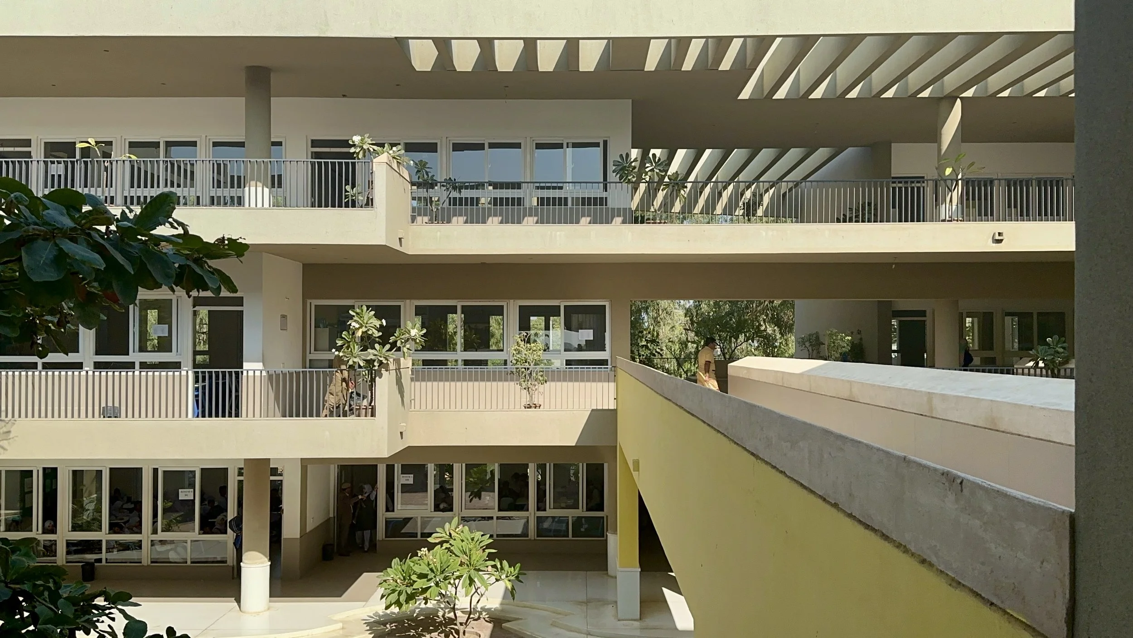







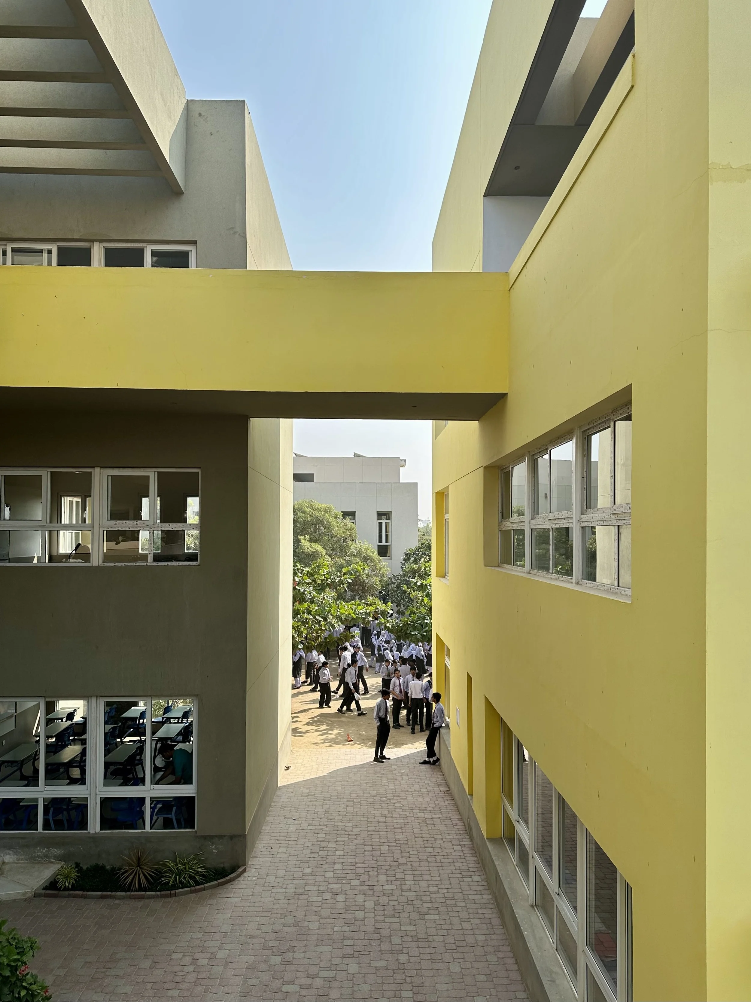



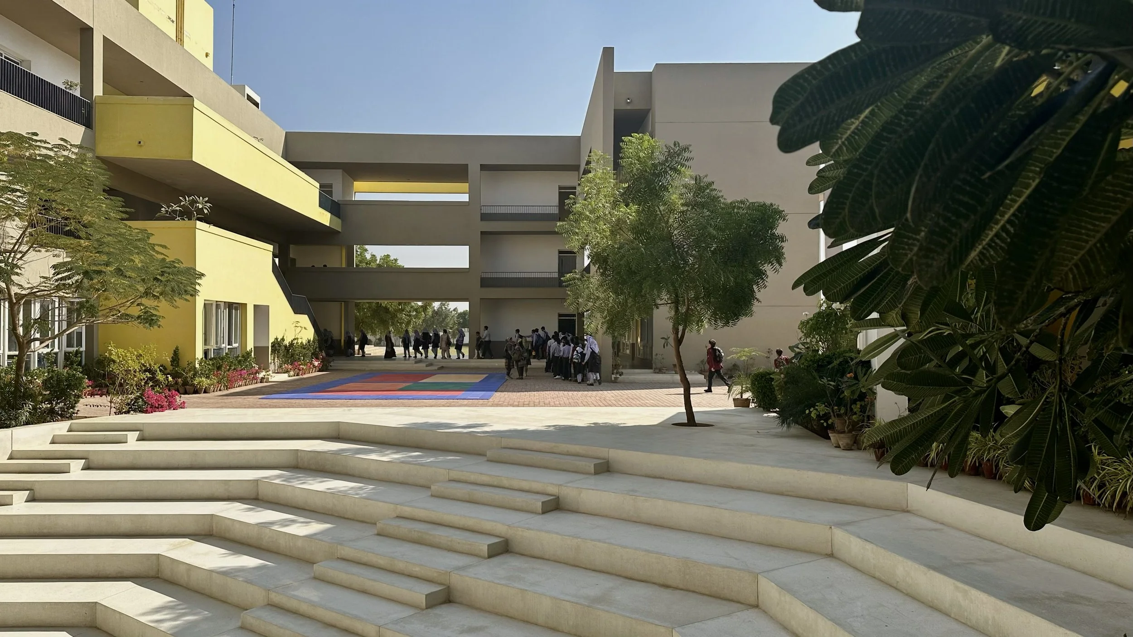






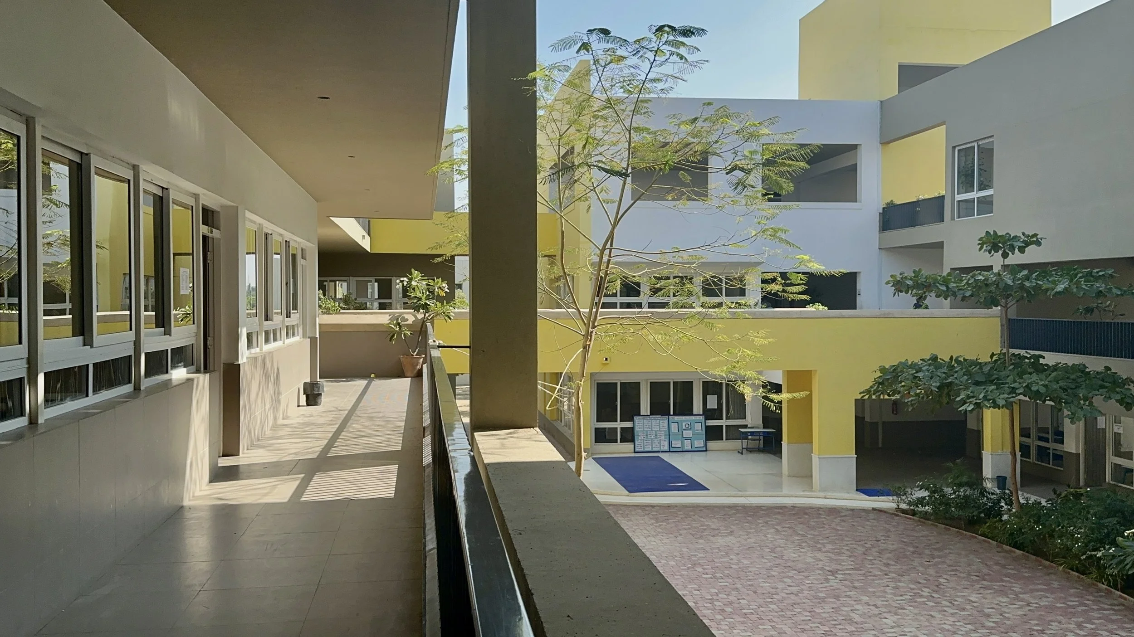



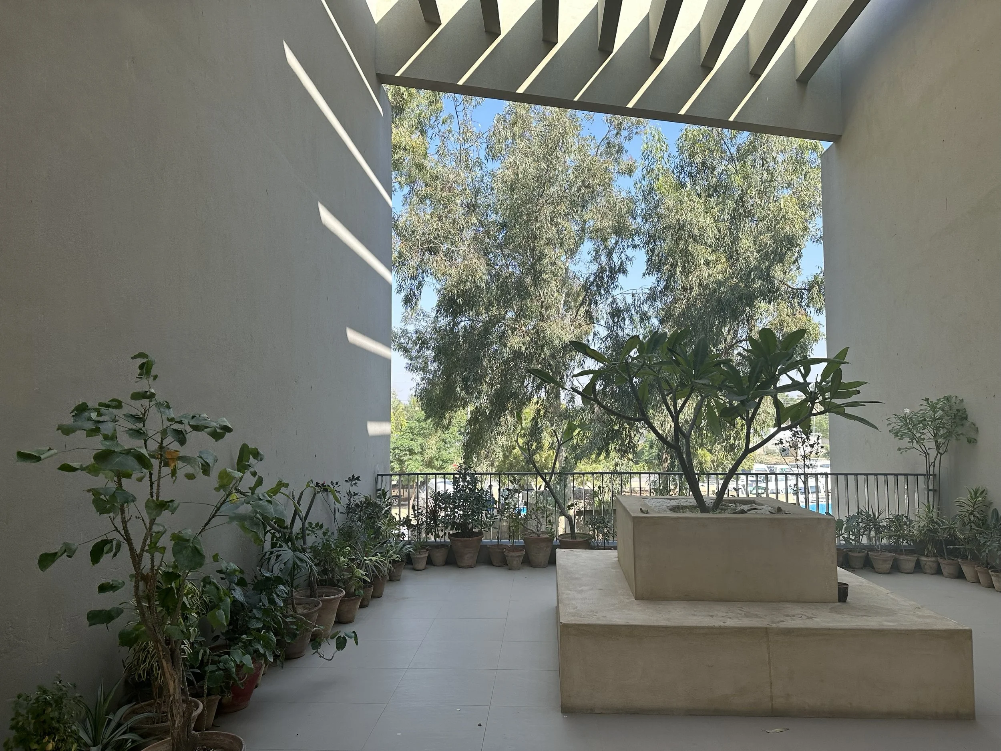

Client & Owner: Karachi Public School
Design Scope: Architecture, Landscape architecture, Interior Design
Design Team: In collaboration with Open Door Design Studio
SSA Team: Saifullah Sami, Saad Mohibullah, Ahmed Ali
Location: Malir, Karachi, Pakistan
Consultants: Structural - Hamidi, Electrical & Plumbing - Anwar Associates
Contractor: Khwaja Zahid Construction
Total Area: 65,000 sq ft
Completion Date: November 2023
Photography by: Anomaly Lab & Saifullah Sami
Karachi Public School Malir, a collaboration with Open Door Design Studio, weaves an architectural promenade of portals, bridges, walkways, stairs and steps through two garden courtyards - North Court and South Court - to create a sense of community.
Two yellow bridges are a key feature of the promenade at the upper levels. The idea of connection and cross over is reflected in these bridges. In educational spaces it is the “unofficial” (to use Hermann Hertzberger’s term) places that encourage free, open and holistic learning.
While single-loaded walkways to classrooms move people mainly along the building edge, the bridges create an experience of suspension in the middle of the void of the North Courtyard. Juxtaposed with the multi-height window of the library - itself a cuboid cantilevered outwards into the North Courtyard - the bridges are part of a dynamic movement experience not often associated with schools in Pakistan.
Yellow signifies circulation in the building - path as a legible figure symbolizing energetic movement. Other circulation elements like stairs are also externalized to engender a sense of processional.
The edges of North Courtyard on the ground are sinuous white terrazzo steps that echo the Malir river and decant into a white terrazzo amphitheater in South Courtyard - designed for older students as it opens out to sports fields beyond in the master-plan.
Counter-intuitive though it is in the Pakistani context, the idea of movement is pertinent to a school because it is conducive to active inquiry, curiosity and exchange. This is especially true in the changing worldwide context of primary education becoming freer, explorative and less regimented. the inherited colonial models of symmetrical spaces and facades are being questioned.
