

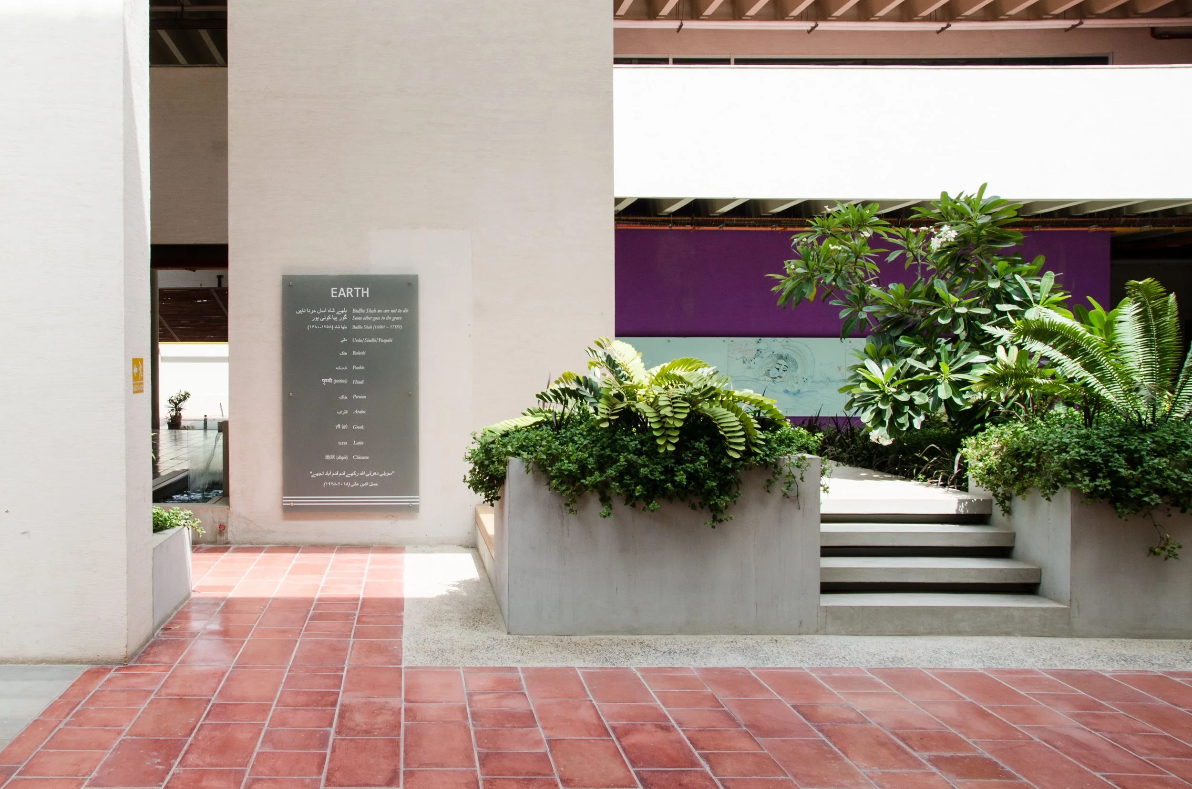
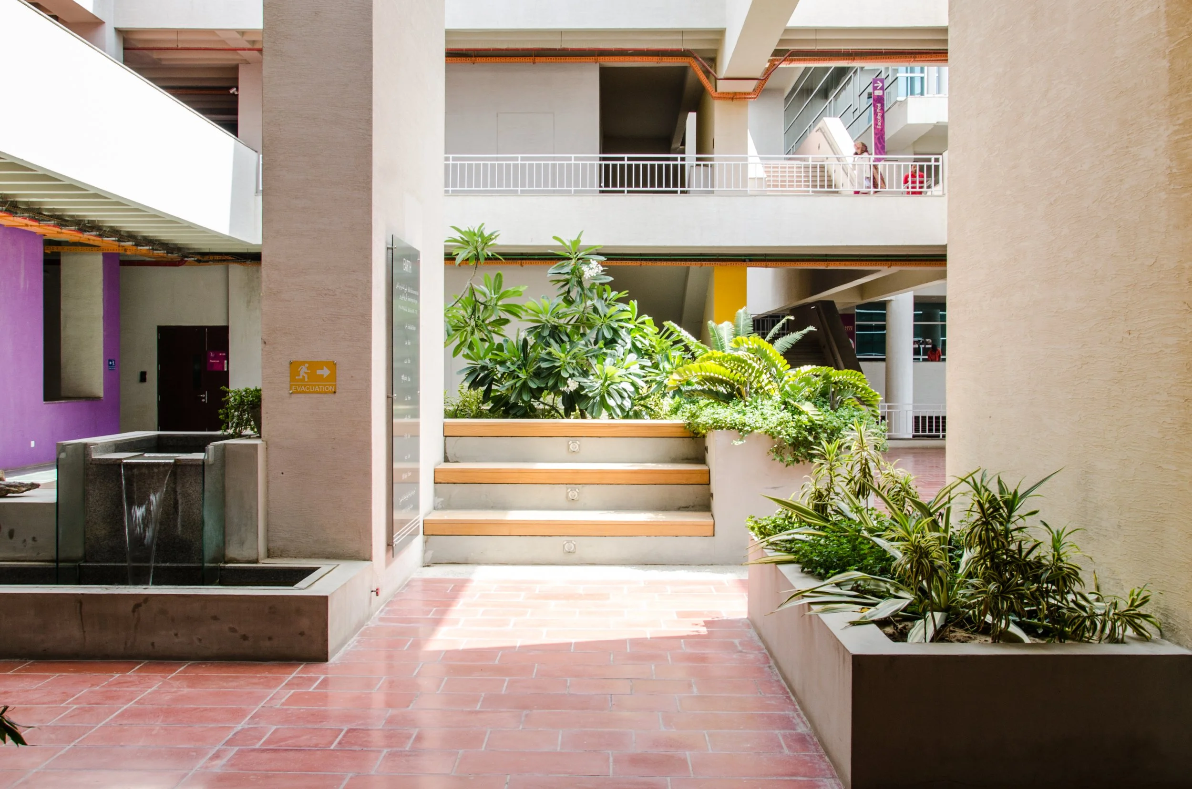
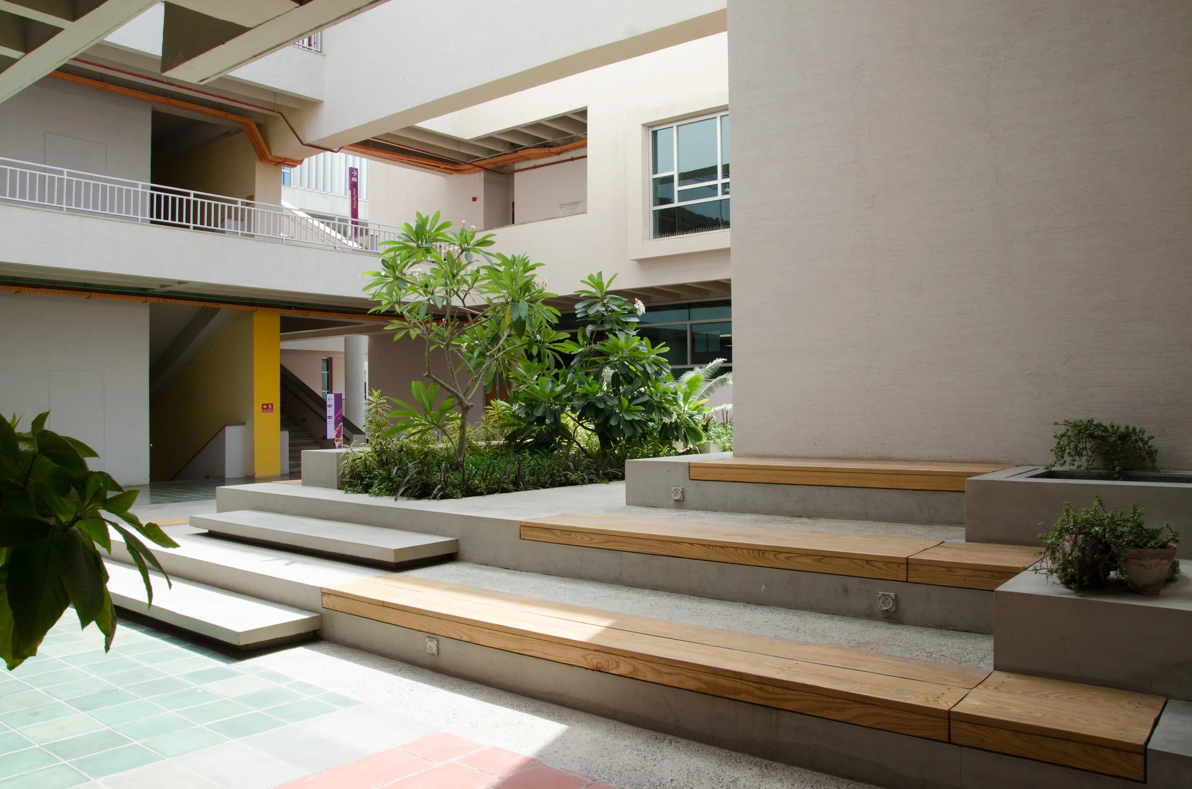








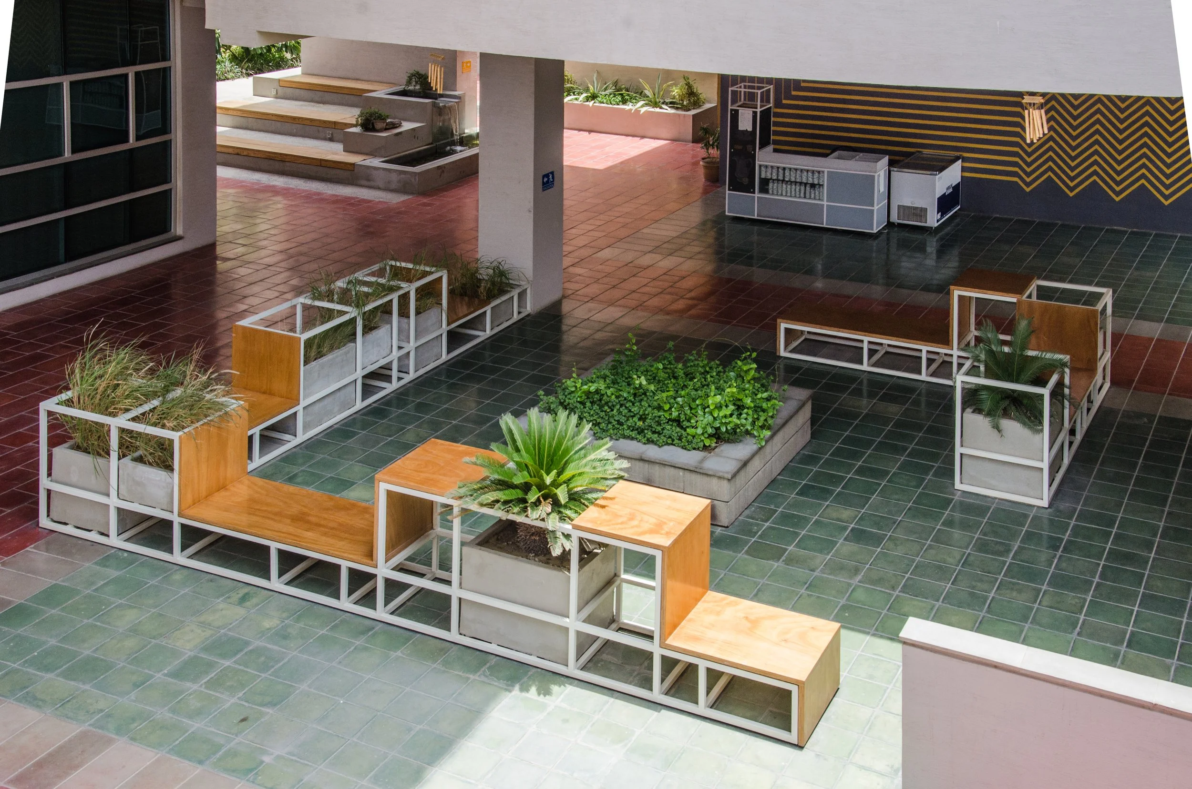


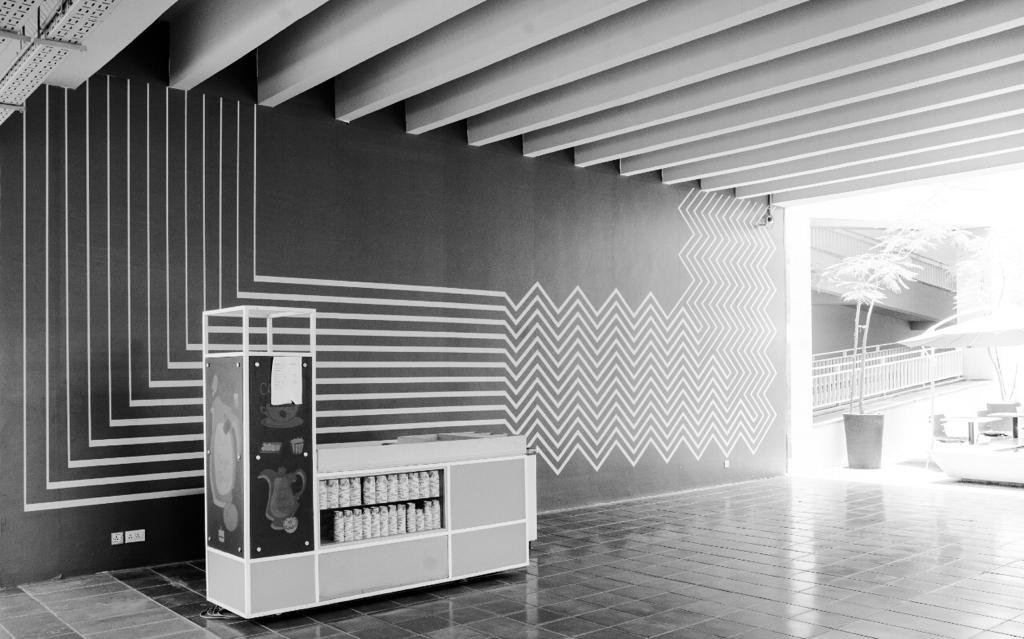


Client & Owner: Habib University
Design Scope: Landscape architecture
Design Team: Bilal Yusuf, Saifullah Sami, Umair Siddiqui,
Location: Habib University Karachi, Pakistan
Consultants: MEP - Eleken Associates
Total Area: 11,000 sq ft
Completion Date: 2019
Photography by: Mohammad Bilal Yusuf
Habib University campus is intrinsically a campus that connects outside with inside spaces and as such calls for a landscaping program to humanize its courtyards, walks and terraces
The Science Labs on the Ground Floor are connected by a series of outdoor spaces both covered and open to sky. A landscape is proposed to make these spaces inhabitable and usable by students. As befits a Science program, the concept for design is the natural elements: earth, air, water and fire
The Earth Courtyard
features a tiered mound that is planted with vegetation and that serves as seating for students looking at a performance, holding an outdoor class or just taking a break between sessions.
Air Courtyard
is the entrance on the western edge of campus for not just people but also the breeze. The space is therefore designed as a very open seating space enlivened by furniture composed of light-looking steel frames that let the wind pass through.
Water Walkway
connects the earth courtyard with the other spaces in the landscape. As a reflective and life giving element, the spaces serves the energy of students moving to and fro, providing pockets to sustain, and a kiosk to refuel the working environment.
Fire Courtyard
being the resolution, provides a silent, reflective space for the students, acting as the entry court for the science labs. A composition of igneous rocks on gravel, and flickering lights under the open sky is reminiscent of a desert.
