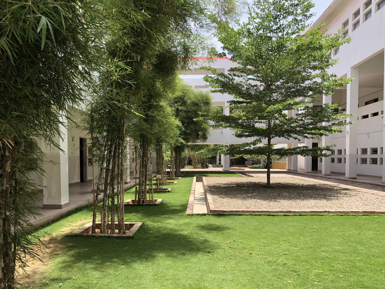
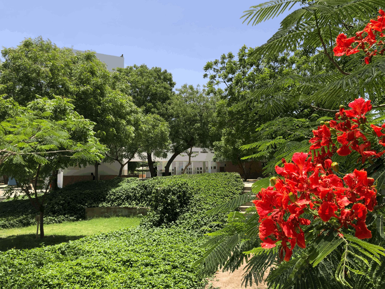
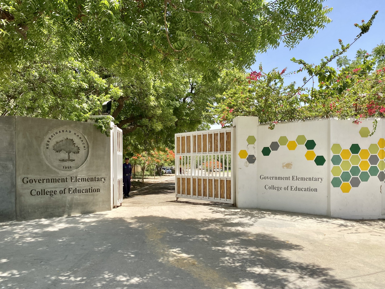





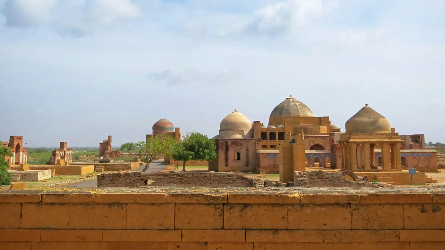
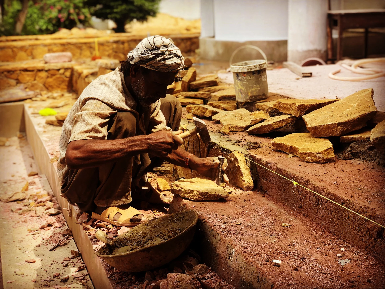



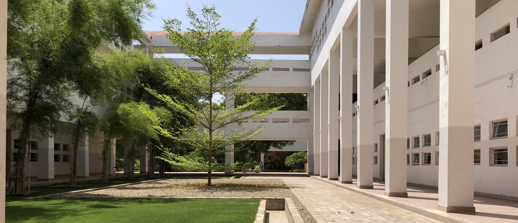
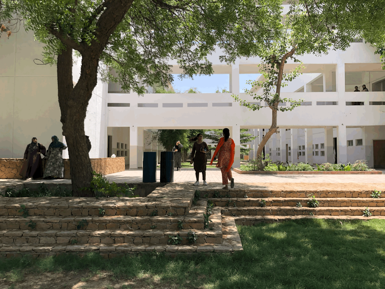
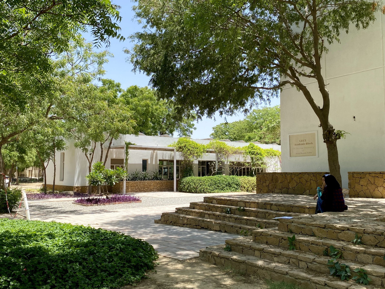
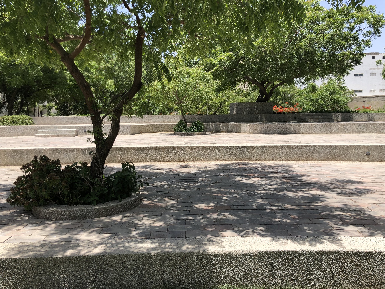
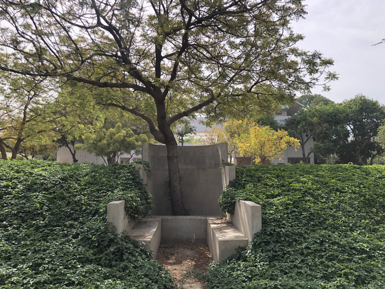

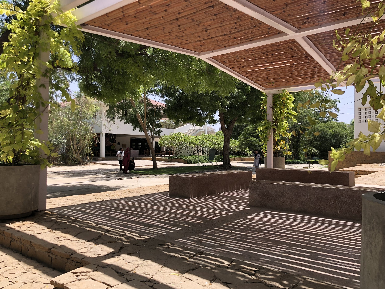
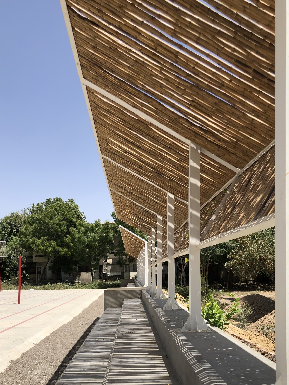
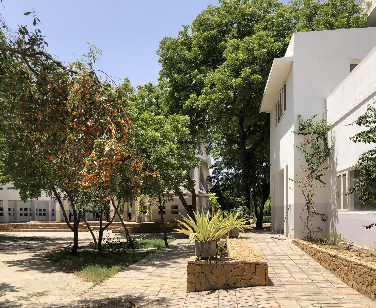


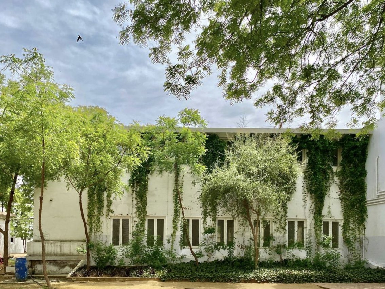
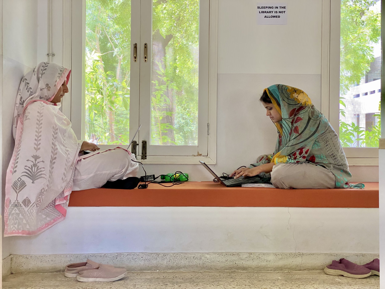


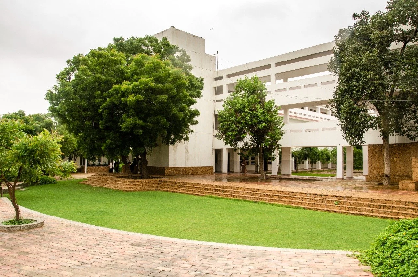
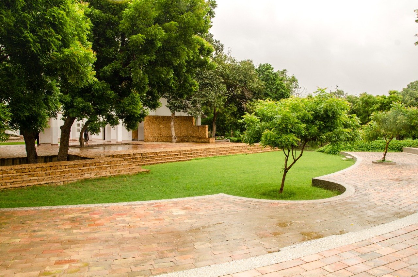
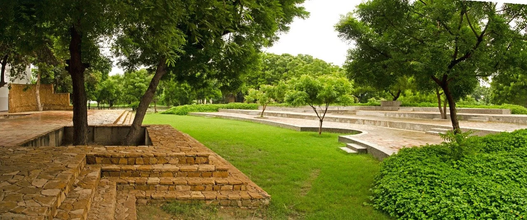

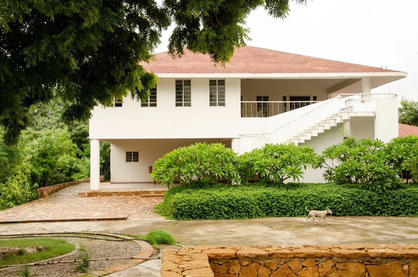
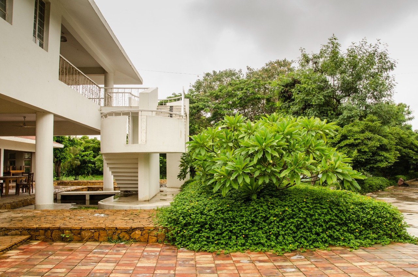
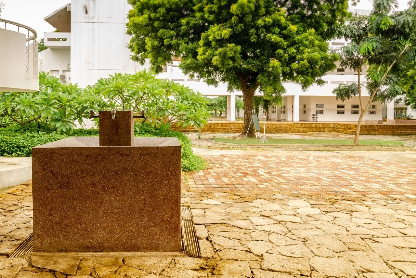
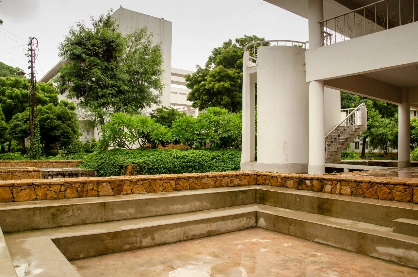
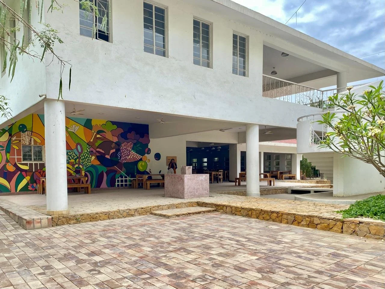
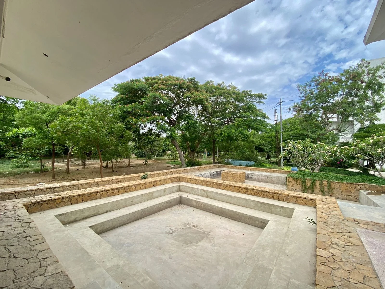

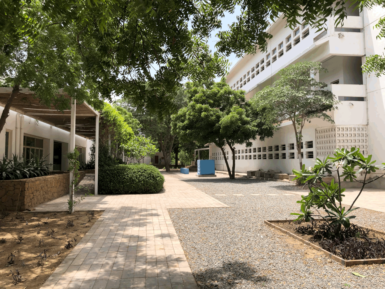

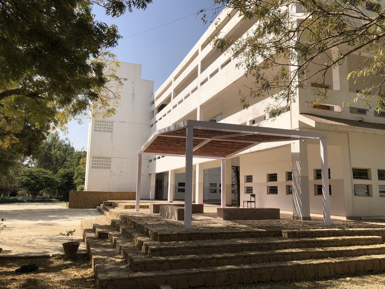

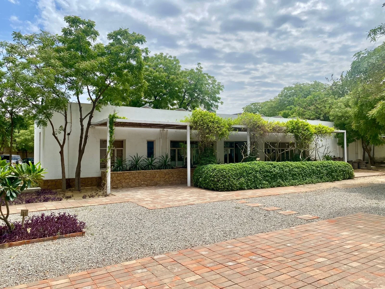
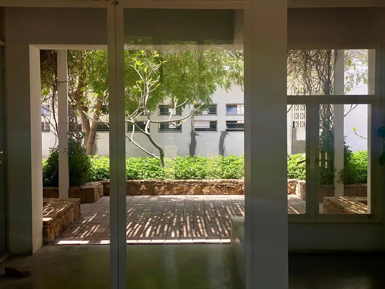
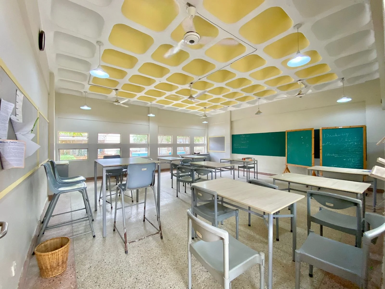
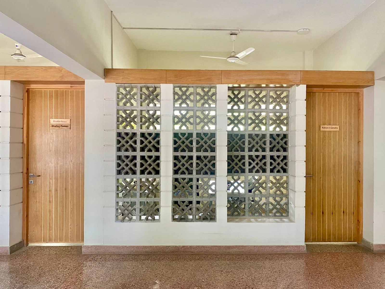
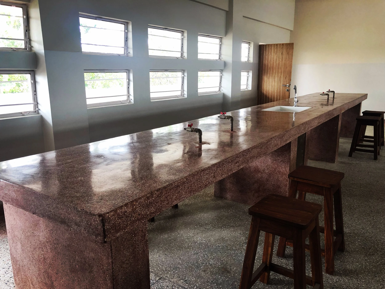

Client & Owner: Durbeen & Government of Pakistan
Design Scope: Architecture, Landscape architecture, Interior Design
Design Team: Saifullah Sami, Saad Mohibullah, Raza Aziz, Umair Siddiqui, Ahmed Ali, Farhan Feroz Ali, Usama Arif.
Location: Hussainabad, Karachi, Pakistan
Consultants: Electrical - Eleken Associates, Plumbing - Matrix Consultants
Contractor: Various
Total Area: 9 acres
Completion Date: February 2025
Photography by: Saifullah Sami, Mahrukh Rizvi, Bilal Yousuf
This is a renovation of a state-run school into a teacher training college. Our approach was similar to that which we use in all our work: a sense of promenade, climatic response and place-making.
The landscaping of the campus simply responds to the existing trees, creating pathways around and towards them as well as pause spaces underneath.
The design adds sandstone plinths to the existing buildings, a reference to the 14th century necropolis of Makli near Thatta, serve as a datum to bring the master plan together.
The Academic Building is the centerpiece of the campus. its courtyard named Academic Court was originally paved with glossy porcelain and its surrounding walkways separated by parapets from the open space. From the start we sensed the potential of this space to signify a rite of passage - an initiation, a process and a culmination - in essence a promenade.
An essential part of the promenade is the amphitheater we added. it serves as the end of a visual and movement axis as well as the symbolic culmination of an academic journey for the women that study for four years at GECE, training to become school teachers in the public schools of Pakistan. Made of demolition rubble, earth fill, brick tiles and washed terrazzo, the steps accommodate the existing trees in a manner that creates seating alcoves.

Strategy to read existing circulation patterns and to tie individual buildings into a cohesive master plan through landscaping and addition of pathways and stone plinths.
