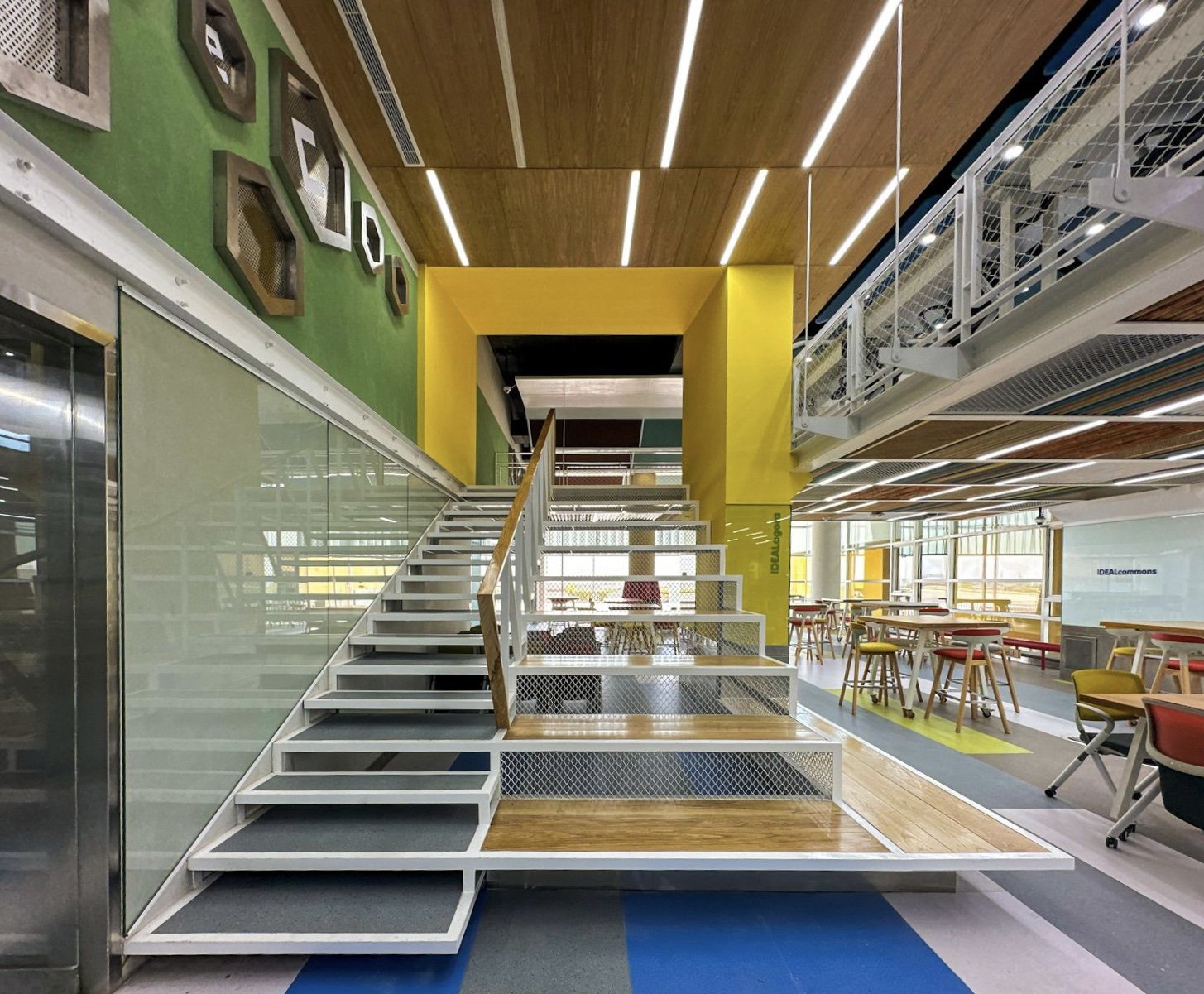










Client & Owner: Habib University
Design Team: Mohammad Bilal Yusuf, Saima Khan, Hasham Ali, Rooshan Zamir, Saifullah Sami
Location: Karachi, Pakistan
Consultants: Electrical & Mechanical - Eleken Associates, Structural - Iqbal Amanullah
Contractor: Aisha Interiors
Total Area: 7,000 sqft
Completion Date: April 2025
Photography by: Aisha Interiors
IDEAL or the Institute of Design Thinking, Entrepreneurship, and Leadership is a multi-disciplinary learning space at Habib University. The program for the Institute provides “collaborative opportunities where students from different fields work together to tackle real-world problems. Platforms, labs and incubator-style initiatives will be undertaken to allow students to apply Design Thinking to real-world problem-solving, fostering an entrepreneurial mindset and leadership capacity.”
Based on this pedagogical aspiration, the environmental design of IDEAL is conceived as open, flexible, colorful, connected, rich in materials, and geared towards making. A double-height space on the second floor of the University’s administration block is converted into a sectionally open lofted environment, bathed in natural light from its curtain walls on two sides. The lower floor is dedicated to making and collaborating while the loft is dedicated to computing. Whereas these two endeavors are traditionally kept separate, at IDEAL an open stair doubling as an arena or “agora” connects them as does the double height void at the culmination of the space. As is appropriate for a hands-on making lab, service elements such as ducts and exhausts are expressed as beautiful parts in the architecture of fabrication.
