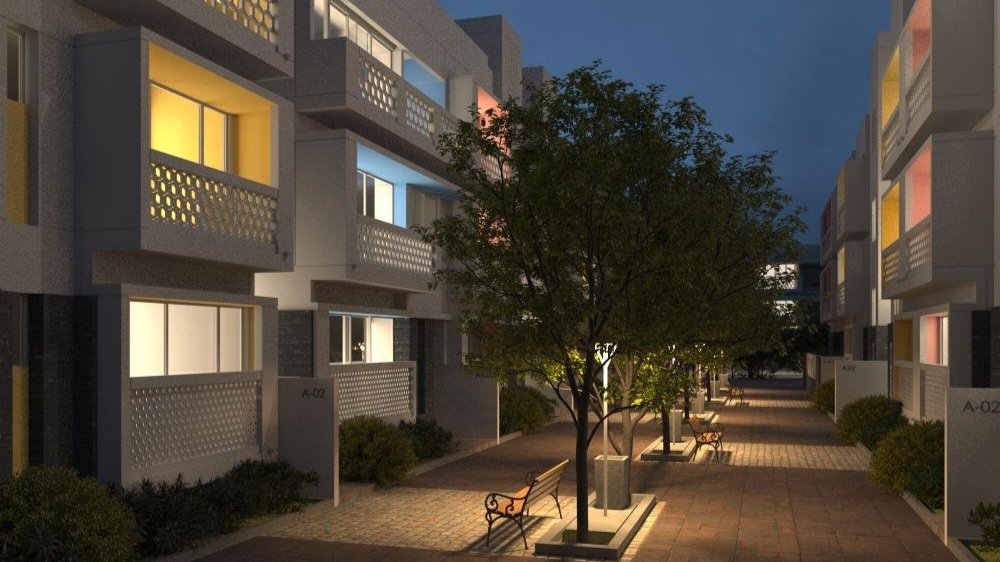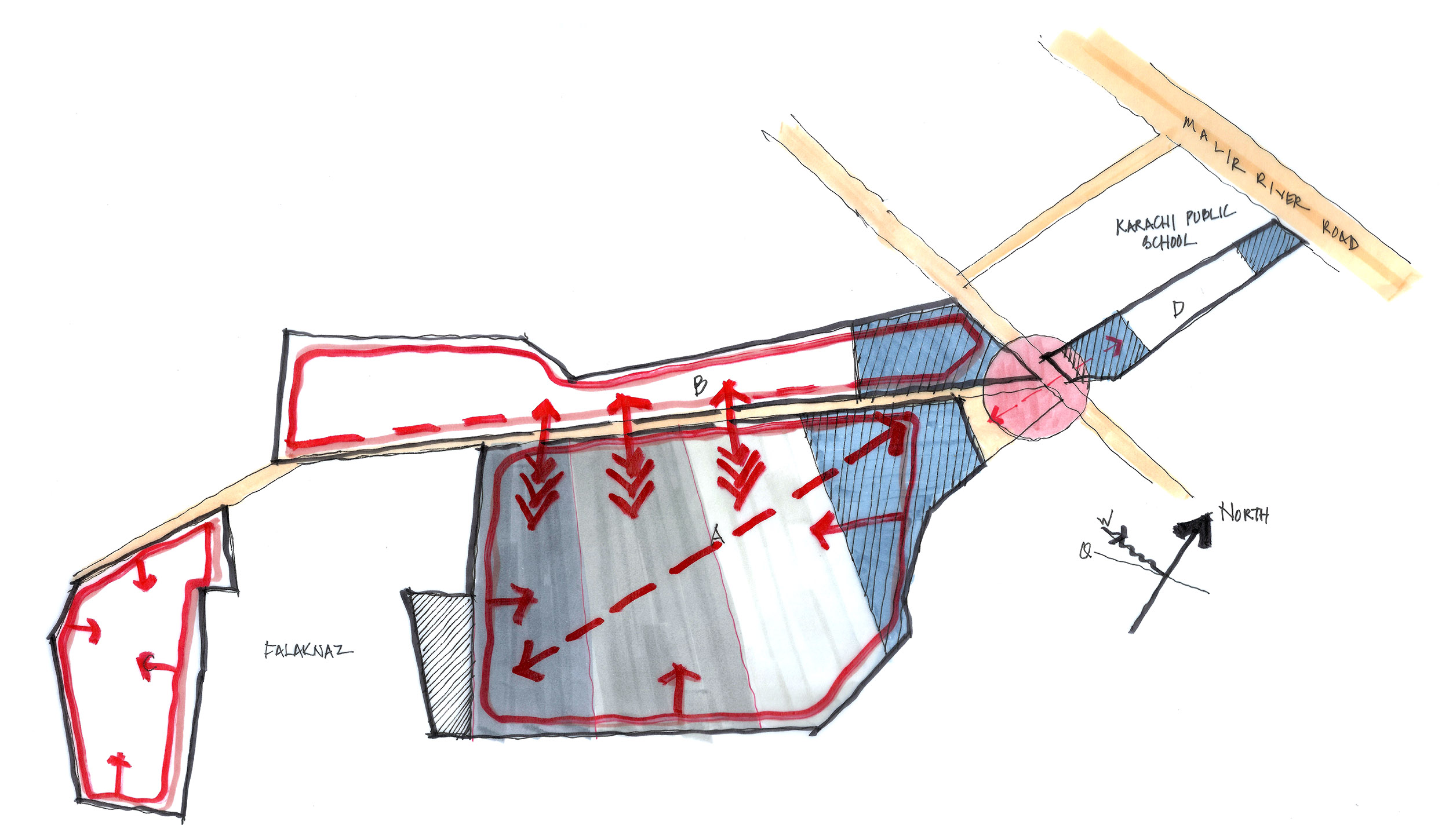

![MOHAMMADI PARK : THE PROMISE OF SUSTAINABILITY [competition project submission - Winning Entry]](https://images.squarespace-cdn.com/content/v1/57d7ac06440243101e3d25bf/1515496832350-DYRYGC5WNI62ELTDPI7Z/sketch+3.jpg)
























![MOHAMMADI PARK : THE PROMISE OF SUSTAINABILITY [competition project submission - Winning Entry]](https://images.squarespace-cdn.com/content/v1/57d7ac06440243101e3d25bf/1515496832350-DYRYGC5WNI62ELTDPI7Z/sketch+3.jpg)
Mohammadi Park, Karachi is a golden opportunity to create a truly sustainable human settlement in the current context of world-wide climate change. It is the extraordinary and rare ability of its inhabitants - the Bohras - to come together as a community under their spiritual leader Syedna, to work for their collective good, to share resources and to live in harmony that will create such a place, exemplary not only for Pakistan but the entire world.
“KUN KAL NAHL” – THE SUSTAINABILITY OF A BEE
As an example for Momineen to emulate, the metaphor of the honey bee is presented first by the Quran and subsequently by the Prophet Muhammad, Ali ibn Abi Talib and the Syednas themselves. From the life of bees the following qualities are learned:
· “Centrality”- unity and discipline to achieve common goals under a single command,
· “Density”- close collective existence
· “Purity”- healthy inputs producing healthy outputs
These are the values that the design proposal is based upon, reflected in its expanded program, spatial organization, landscaping, and infrastructure. The religious or mosque complex is the nucleus of each Mohalla A, B, and C, and is placed within a landscaped setting to express the idea that a clean and vibrant natural environment supports a lifestyle of Tahaarat or purity. Similarly, the raised podium of the complex serves in each Mohalla as a central sheltered repository to concentrate owner and visitor parking and free outdoor spaces for exclusively pedestrian movement. The density of housing is achieved with a duplex strategy that stacks double story 200 sqyd and 120 sqyd plots to create four-story walk-ups. The idea of a Chaali or traditional urban courtyard insulae is explored in the apartment blocks in further pursuit of dense living.
FOUR MEEM
As advised by Syedna, a Momin’s life is lived in four Meem or realms: Masjid (mosque), Madressah (school), Manzil (house), and Mujtama (Social Space). While it places the Masjid and Madressah at the center of each Mohalla, the design proposal takes the focused interest in the last two realms – the private space of the house and the public space of urban open spaces, streets and public amenities.
MANZIL
The house designs derive their spatial diagram from the urban domus par excellence: the Vohrwad row house of Sidhpur in Gujarat, India. A continuum of spaces both horizontal and vertical. this traditional house starts from the most public front, the Otla, and proceeds towards increasing privacy until the inner sanctum of the Ordo or bedroom is reached. In between, hierarchy is given to a generous lounge the Parsali which can be separated from the entry foyer with folding teak doors.
MUJTAMA
With a view to expand and articulate the idea of Mujtama the proposal adds the following facilities to the Client’s brief:
Vocational Training Center
Community Library
Museum of Bohra History and Culture
Art Gallery
Yoga and Meditation Gardens for Women and Men separately
Kitchen Gardens for FMB
Food Street
Waste Composting and Compaction yards
In addition, seeing public space as landscaped infrastructure, the proposal deploys a limited system of constructed wetlands which filter grey household water for irrigation of the extensive tree plantation efforts at the Park. These take the form of an urban forest that also becomes a source for increased oxygen for each Mohalla and decreases the risk of “heat island effect”. The filtered grey water also provides for the fish pond at the center of the Urban Plaza which in turn passes on its nutrient-rich water to the Urban Forest.
The idea of self-sufficiency in food, the especially fish, is explored through the provision of kitchen gardens for the FMB facility which also become gardens for the people of Mohammadi Park to experience.
In addition to promoting the practice of walking, an electric buggy service is deployed for elderly people and or the very young. Other sustainable practices will include solar power for all houses and facilities as well as rammed earth exterior walls for the Masjids.
